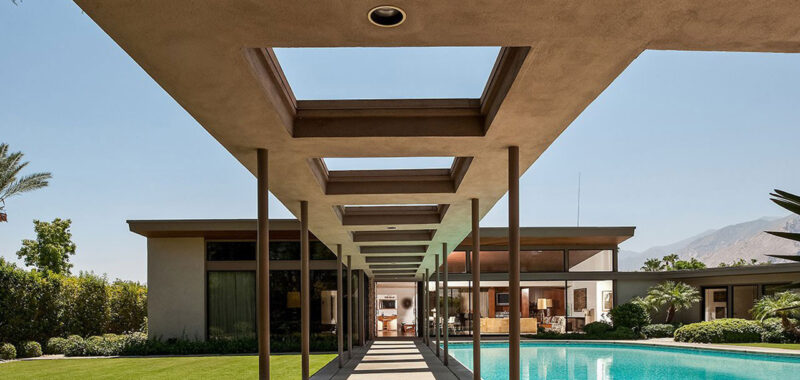Durham, North Carolina-based George Smart spent three decades as a management consultant for Fortune 500 companies like Boeing, Microsoft, and Cisco. While he was well-compensated, it was less than fulfilling work for someone who wanted to make a difference. “There were some wonderful smaller clients, but most of the large organizations wanted to say that they tried to fix problems, rather than actually fixing them,” says Smart.
While researching design ideas for a new family home, Smart discovered a surprising scarcity of online resources. He decided to build his own library, and so NCModernist, and later USModernist, were born. It is the world’s largest nonprofit educational archive dedicated to the documentation, preservation, and promotion of Modernist residential design.

George Smart
A passionate advocate for Modernism, Smart realized that there were plenty of fellow enthusiasts out there when he hosted his first house tour. He expected maybe 50 people to attend, but 250 people showed up instead, which was a game-changer. To date, 165 tours have been held across the globe, from the United States to Europe and the Middle East (plus 130 local Thirst4Architecture social gatherings), attracting tens of thousands.
Smart has plenty of tasks to keep track of, yet instead of utilizing his computer, he prefers to keep an old-school legal pad by his desk. He creates a to-do list, and by Sunday he’s cleared it, ready for the next one.
Bringing Modernism to the masses has been rewarding for Smart, who gets thanked every day by people who use the archive and discover something about their family, or find inspiration for their new or renovated house projects. He likes to touch base when he can, making calls often and responding to emails he receives within a day. “People are amazed and delighted, because we’re all so used to getting voicemail; waiting, waiting, and waiting, or being ghosted entirely,” Smart notes. “There have been so many wonderful opportunities from simply answering the phone.”
Today, George Smart joins us for Friday Five!
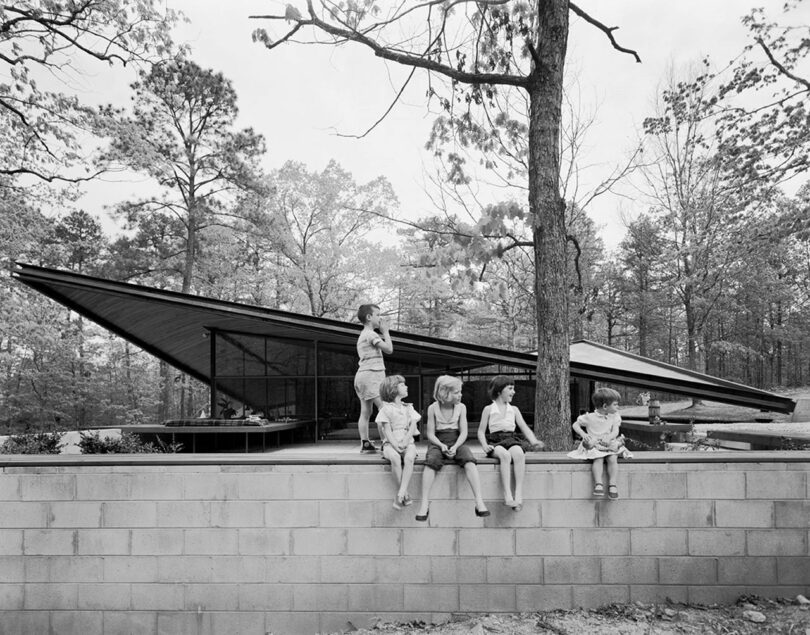
Photo: Ezra Stoller
The Eduardo Catalano House (1954), often referred to as the Potato Chip House, is sadly no longer with us. With a hyperbolic paraboloid roof, the house quickly gained worldwide notoriety for its revolutionary design. Virtually every architect on the planet knew about this distinctive, daring, swooping shape in sleepy Raleigh, North Carolina. The roof, constructed of 2.5-inch-thick laminated wood, spanned an impressive 4,000 square feet resting on only two points, creating a spacious, open interior of about 1,700 square feet flooded with natural light.
There are just two rooms, a main room and a bathroom. In 1956, House and Home Magazine proclaimed it the House of the Decade, a testament to its groundbreaking design. Even the renowned architect Frank Lloyd Wright, known for his dislike of everyone’s work except his own, praised the house. Unfortunately, due to neglect and vandalism and an incompetent roofing contractor, it was ultimately destroyed in 2001.
The house remains an enduring symbol of mid-century modern architecture, and is my inspiration for creating USModernist – to prevent other “livable works of art” from being destroyed.
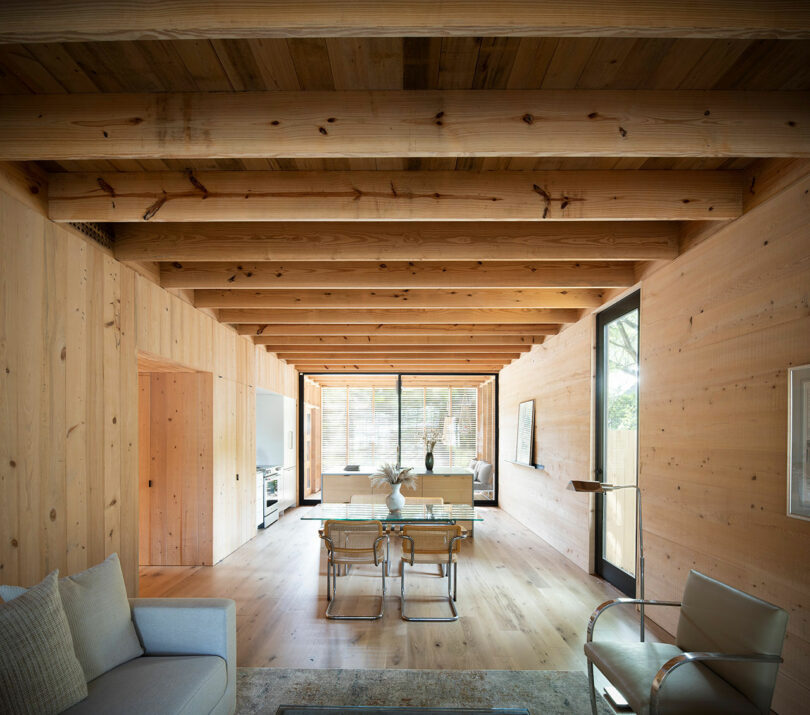
Photo: Bates Masi + Architects
Bates was a well-known and exceptionally talented architect with a legacy of brilliant homes in the Hamptons and on Fire Island. Fun fact: Harry dated my mom way back in the 1950s before coming out as gay, which he was, even before it was remotely socially acceptable. Harry was a gentle, caring man who could distill the essence of a person or family and translate that flawlessly to a house design.
He designed an immaculate small retirement house for himself (2017) in Fernandina Beach, Florida. I got to spend some quality time with him in this remarkable house a few years before he died. With two bedrooms and one bathroom, the house completely hides itself from the street. One might mistake it for a shed. Once inside, however, you see the master at work.
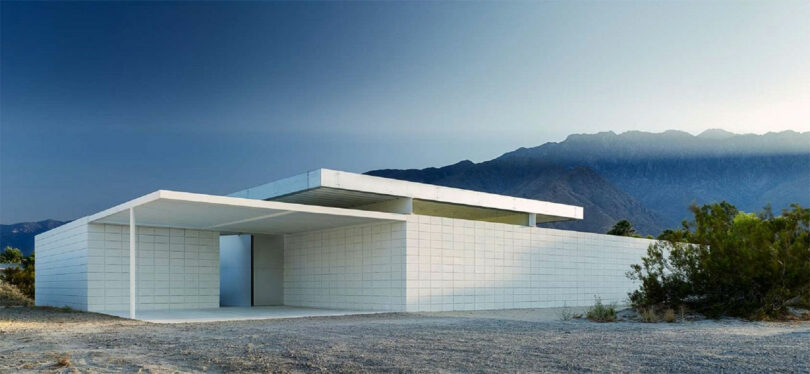
Photo: Joe Fletcher
Hidden away in the Racquet Club area of Palm Springs, California, is Desert One (2005) designed by Jim Jennings. It is a stunning small residence that, like the Catalano House, has only one bedroom and one bathroom. This is my favorite example of timeless desert Modernism. You can’t really tell how old it is; it could have been built in 1955, 1975, or 1995.
Meticulously sited on over half an acre of wild desert terrain, this jewel of a house ensures privacy and preserves the natural beauty of its surroundings. Like the Harry Bates House, it is quite unassuming from the street. Even though the residence itself clocks in at a mere 720 square feet, the enclosed courtyard and pool expands the livable area as a private haven or a fabulous party space. I have a photo of this house on my wall, and I would buy it in a second.
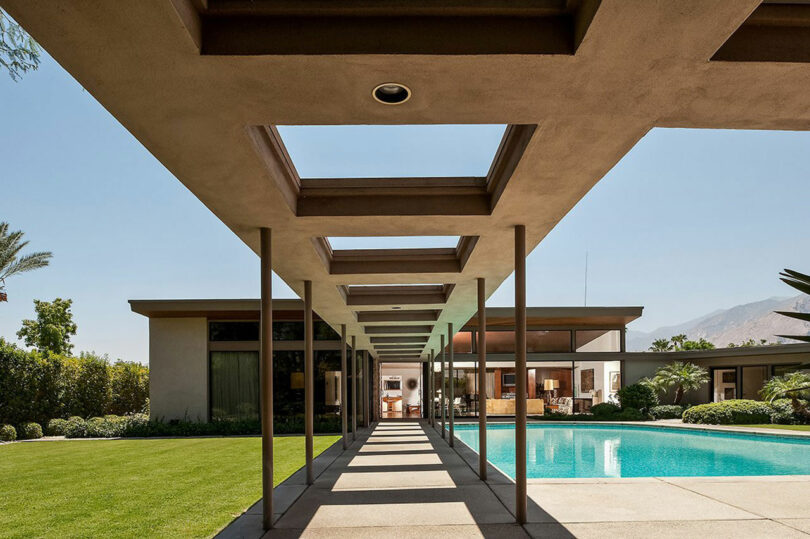
Photo: Courtesy Beau Monde Villas
The Frank Sinatra House (1947), designed by E. Stewart Williams, is one of the most iconic homes in Palm Springs, California. This is a house that screams style, it’s the epitome of cool. A two-story, L-shaped structure with a flat roof and large windows with panoramic views of the mountains and the Coachella Valley, you’re immersed in old Hollywood glamor on a huge lot in a posh neighborhood.
Singer and actor Frank Sinatra lived there with Ava Gardner, and the stories of their passionate, tumultuous relationship are legendary. In the master bathroom, the story goes, the crack in the sink is where Ava threw a bottle of champagne at ol’ Frankie and missed. The Sinatra House is a must-see for anyone interested in mid-century modern architecture and is open to visitors several times a year, especially during Modernism Week, when you can also attend parties there.
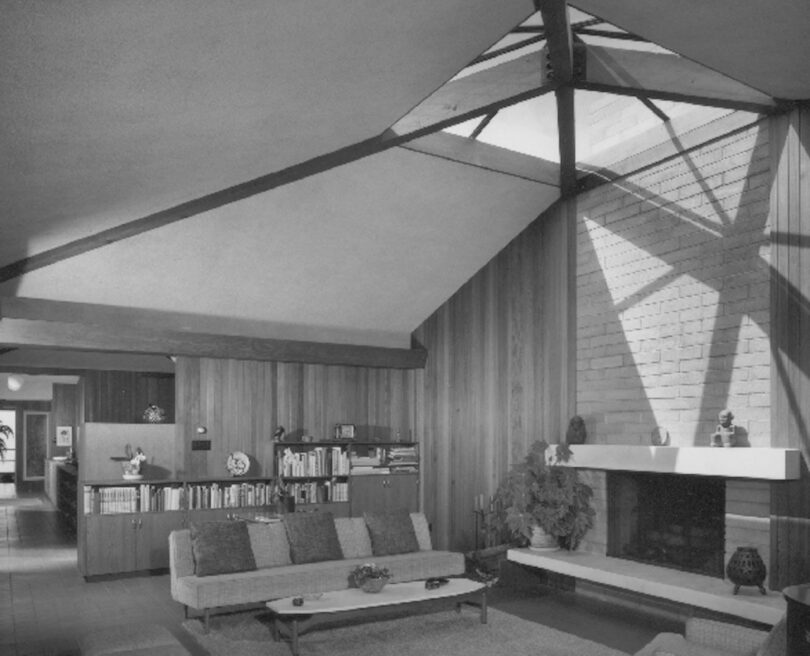
Photo: Courtesy USModernist
The Atkinson House (1959) is little known, despite its spectacular location near the Bixby Bridge near Carmel. Designed by Gregory Ain with African-American architect James Garrott, this is one of the most beautiful home sites in America. Because of his advocacy of racial equality in public houses, Ain was investigated for years by the FBI, as were many civil rights leaders at the time. For years the house was owned by Allen Funt of Candid Camera fame.
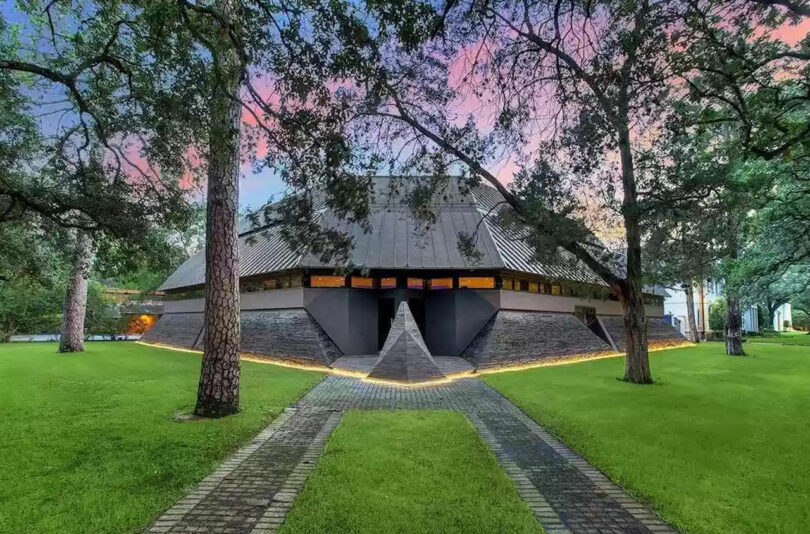
Photo: TK Images for Martha Turner Sotheby’s International Realty
The Darth Vader House (1992) in Houston, Texas, designed by Lynn Spears, is a delightful departure from the ordinary. In a class by itself, the house was commissioned by Star Wars fan Jean Cukier. The house has taken that name because from the front it looks like Lord Vader’s helmet. Neighbors are currently not too happy about the frequent visitors who line up to take Instagram selfies, or the parties held at the house. Well worth a drive-by, or it can be yours, as it is up for sale as of July 2024.

