Continuing our review of 2024, we reflect on some of the most striking residential interior designs on Dezeen from the past year including projects by Fala Atelier and Uchronia.
From muted minimalism to unusual colour blocking, the projects listed below highlight the scope of global interiors trends from the last 12 months.
In particular, designers were seen to delve into the eclectic histories of the homes they worked on to inform contemporary renovations.
Read on for Dezeen’s top 10 home interiors of 2024:
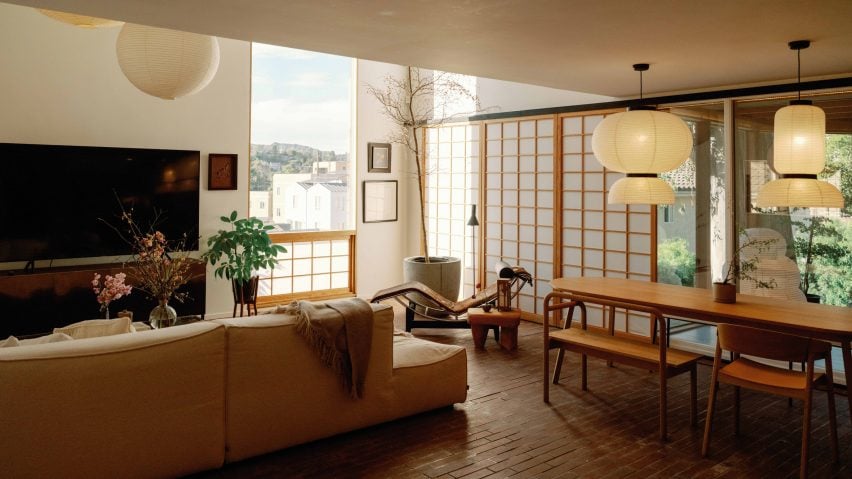
Duane House, USA, by OWIU
Readers praised the “beautifully executed” interior of Duane House, a mid-century renovation in Los Angeles with traditional Japanese influences.
The principals of local studio OWIU completed the project as a self-designed home. It features original red brick flooring, sliding shoji screens and delicate Akari lamps by iconic Japanese-American designer Isamu Noguchi.
Find out more about Duane House ›
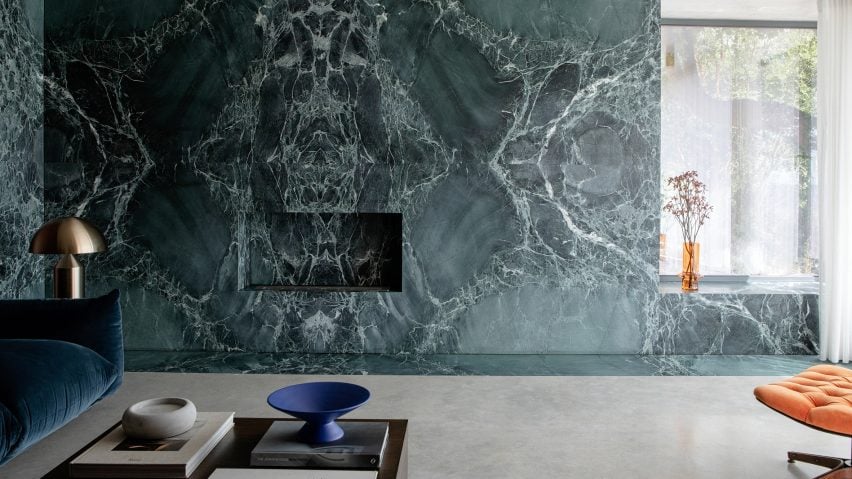
Lovers Walk, Ireland, by Róisín Lafferty
Irish studio Róisín Lafferty, formerly Kingston Lafferty Design, was influenced by Mies van der Rohe’s 1929-designed Barcelona Pavilion when creating the striking floor-to-ceiling green marble wall within this family home in Cork.
Called Lovers Walk, the dwelling features a bold collection of colour and texture – from a “sensual” red quartzite kitchen to a swirly green oak-lined hallway.
Find out more about Lovers Walk ›
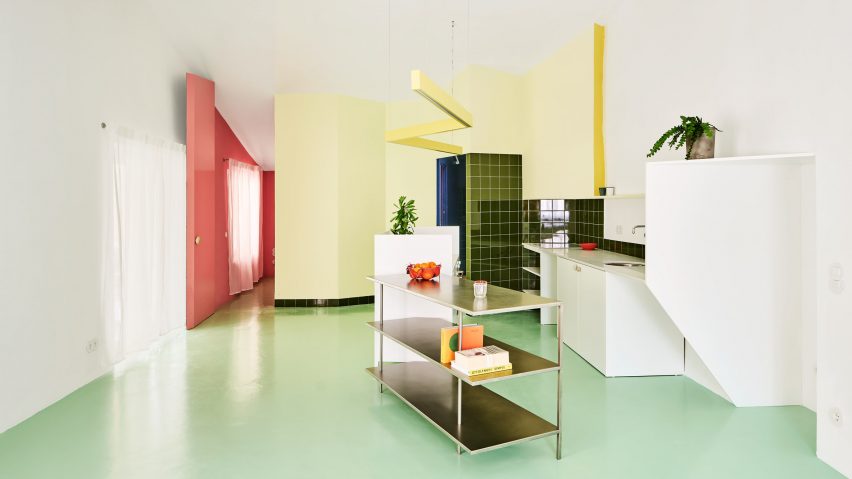
Relámpago House, Spain, by H3O
Another home interior that caught readers’ attention in 2024 is Relámpago House, a converted barn in Sant Just Desvern, Spain, which H3O studio renovated to reference a lightning bolt that struck the building generations ago.
The unusual floor plan features three jagged walls delineating colourful and angular spaces within the single-storey home.
“Transforming a story into architecture seemed to us a fascinating and fun challenge,” H3O told Dezeen.
Find out more about Relámpago House ›
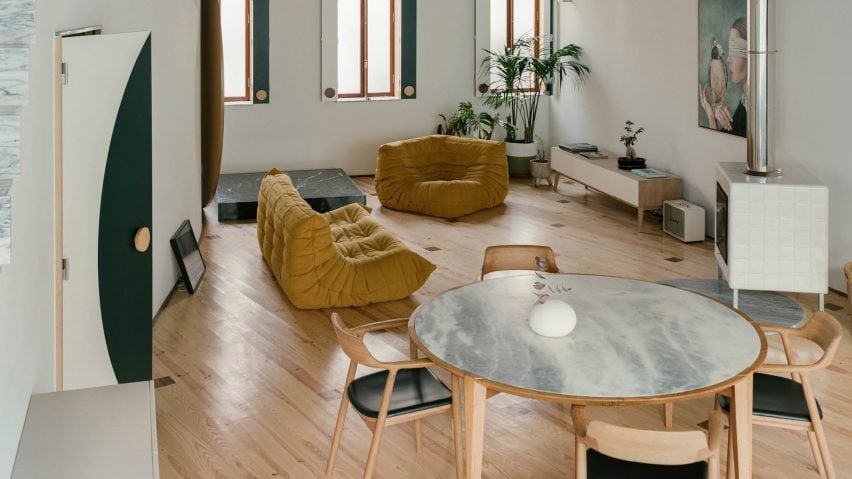
087, Portugal, by Fala Atelier
Fala Atelier is a firm favourite among the Dezeen readership, consistently applauded for its distinctive interior designs. The Porto studio added its trademark oversized spots and stripes to this Lisbon home, which features custom cabinetry and pinewood flooring dotted with geometric walnut accents.
“We tried to diversify the material palette as much as possible while still making it quite banal,” explained Fala Atelier partner Filipe Magalhães.
“The choices are very Portuguese, but the mixture aims at being more than just that,” added the architect.
Find out more about 087 ›
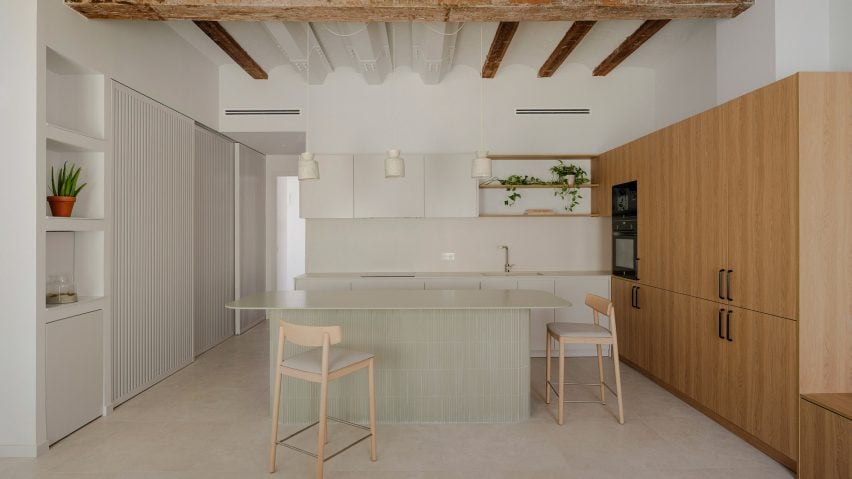
Casa Ona, Spain, by Paloma Bau
One commenter declared Casa Ona “sublime” for the Valencian home’s textured tiles and exposed surfaces, which formed part of a renovation by local studio Paloma Bau.
Designed as an homage to the nearby sea, the interior was transformed from a dark and heavily partitioned space into a modern and functional home with exposed beams, sandy-coloured flooring and delicate fluted accents.
Find out more about Casa Ona ›
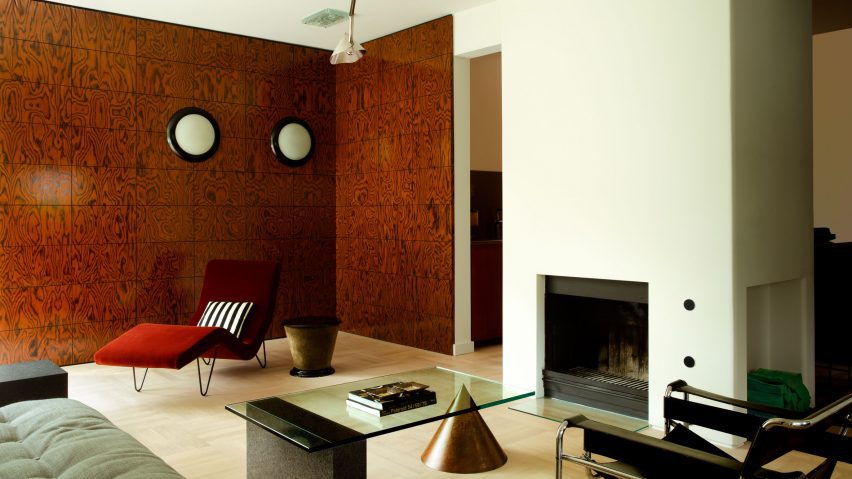
Collectors Home, the Netherlands, by DAB Studio
This 1920s Dutch house was renovated to reference the Amsterdam School – a movement from 1910 to 1920 that paid equal attention to the architecture and interior design of a building.
Interiors firm DAB Studio chose an Ettore Sottsass gridded feature wall and a sculptural green ladder for the Amsterdam home, which includes an eclectic selection of vintage and contemporary furniture.
The interior has a free, creative spirit in which each element can stand on its own and be seen as art,” studio co-founder Lotte Bruns told Dezeen.
Find out more about Collectors Home ›
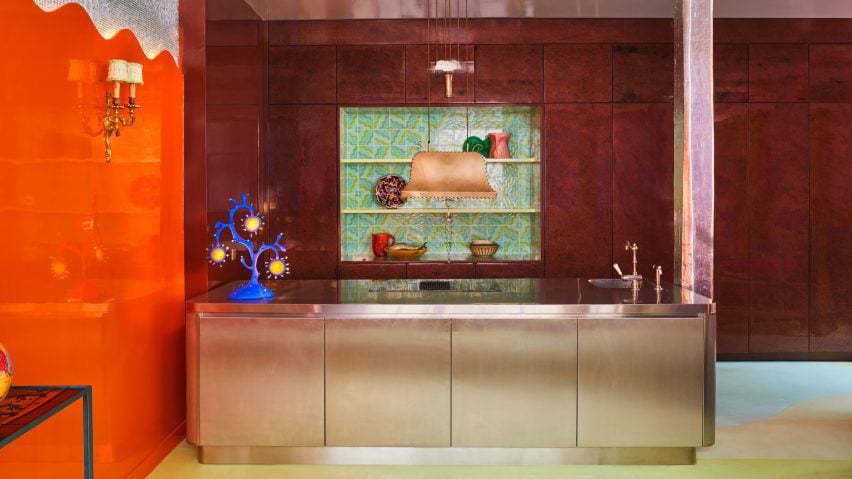
Univers Uchronia, France, by Uchronia
Praised by Dezeen readers for its dramatic maximalism, Univers Uchronia is the self-designed Parisian home of Uchronia founder Julien Sebban.
Sebban and his team chose glossy walls, ruched curtains and poured-in-place resin flooring for the 1970s-style apartment, which was created as “a manifesto of [the Uchronia] universe”, explained the founder.
Known for its application of vibrant colours and undulating shapes, the studio took home the title of emerging interior designer of the year at the 2023 Dezeen Awards and has since continued to create interiors in its distinctive style.
Find out more about Univers Uchronia ›
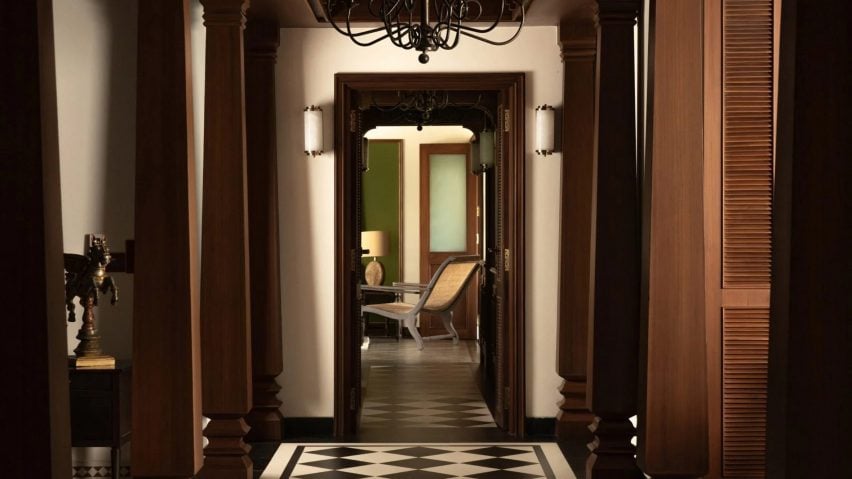
House of Gond, India, by Renesa
New Delhi architecture office Renesa balanced contemporary details with references to traditional Indian homes for this apartment in Pune, created for a fashion designer.
The home’s interior layout aims to capture the charm of typical Keralan bungalows known as nālukettu, which were designed with four halls or buildings surrounding a central courtyard.
A mixture of teak, rattan and antique chandeliers brings a subtle luxury to the home.
Find out more about House of Gond ›
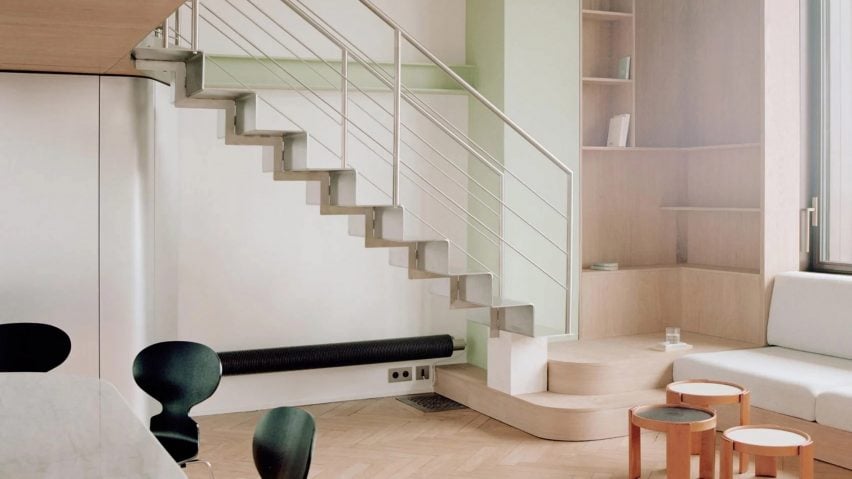
Biarritz apartment, France, by Toledano + Architects
This Biarritz apartment captured readers’ attention for its fluid forms that take cues from its seaside location.
French studio Toledano + Architects renovated the dwelling with a wavy timber mezzanine to optimise the compact 70-square-metre footprint.
“The waves and the sinuous coast set the tone for the project, entirely drawn in curves,” said architect Gabrielle Toledano.
Find out more about this Biarritz apartment ›
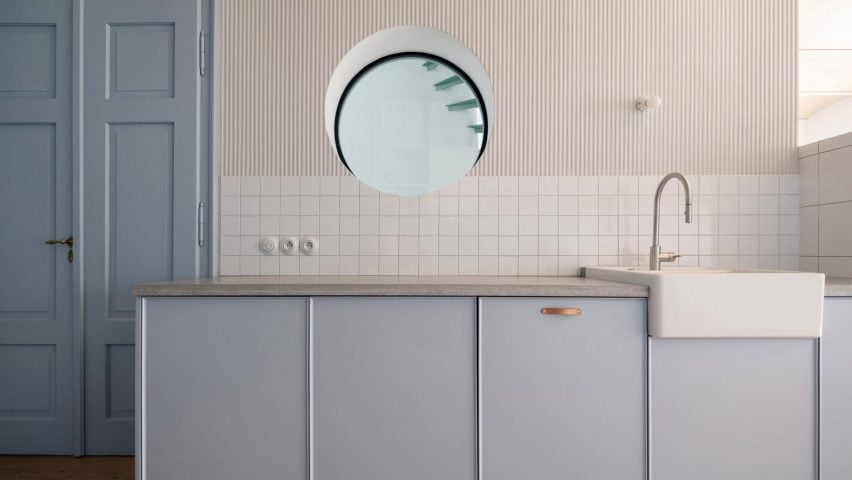
House in Kutná Hora, Czech Republic, by Byró Architekti
Unexpected openings and colourful joinery were added to this 19th-century house in the Czech town of Kutná Hora, which Prague studio Byró Architekti renovated to “blur the boundary between the old and the new”.
The kitchen features pale blue painted cabinets and internal doors while a porthole window in this space also offers a glimpse of the home’s spiral staircase.
Find out more about House in Kutná Hora ›

