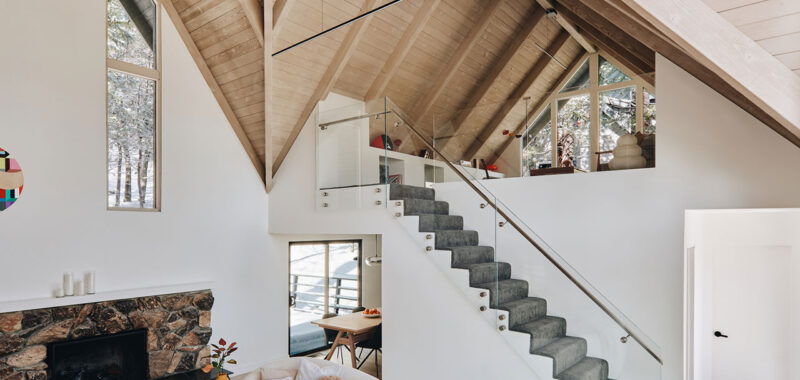Nestled amid the serene woodlands of Lake Arrowhead, California, the Arrowhead Double A-Frame House – also known as “Bern Double-A” – is an artful transformation of a 1970s cabin. Designed by Dan Brunn Architecture (DBA), this structure elegantly melds the nostalgia of vintage architecture with modern aesthetics, offering a unique retreat that balances luxury with eco-consciousness.
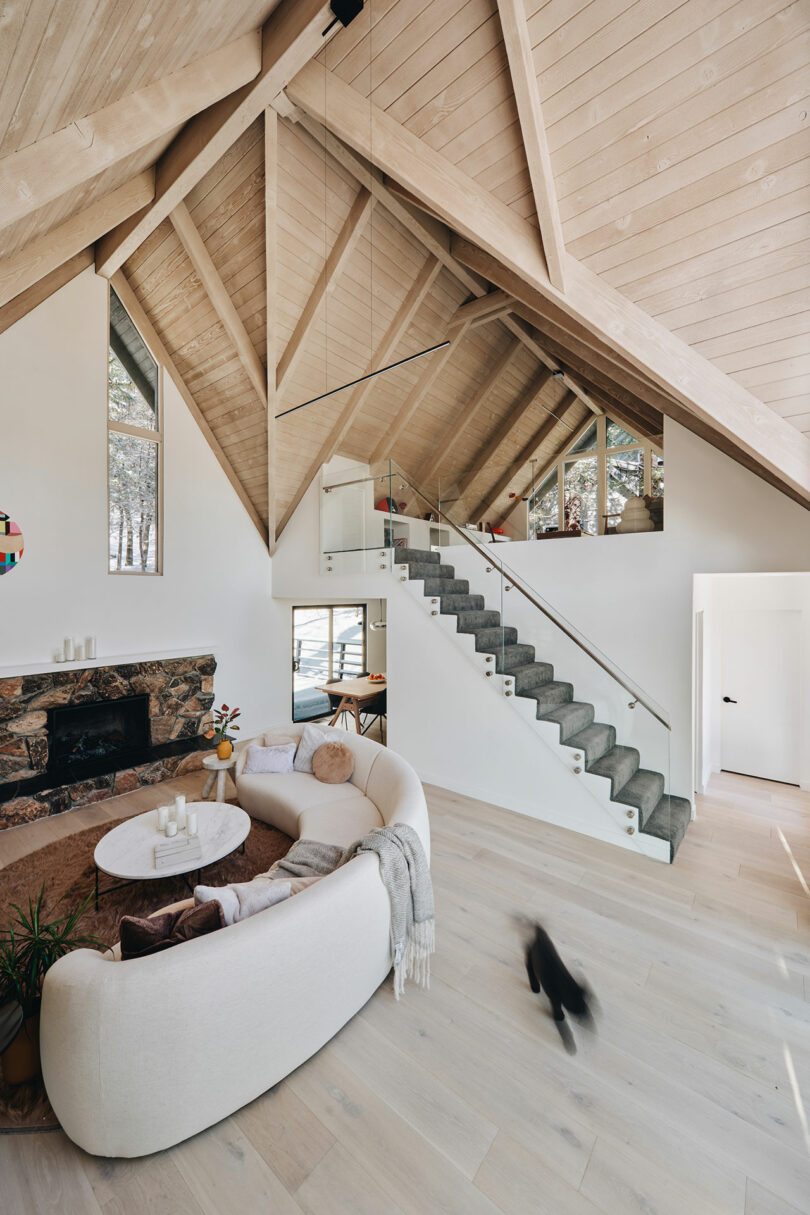
The renovation re-envisions the original A-frame as a “double A-frame,” a novel approach that combines the firm’s distinctive minimalist aesthetic with warm, inviting elements. The cabin’s original T-shaped footprint proved ideal for expanding the A-frame structure in two perpendicular directions, creating a dynamic geometry that feels both familiar and bold. Central to this renovation is the addition of a glass wall on the short axis of the structure, a feature that allows ample light into the lofted areas and visually connects the indoors to the forested landscape beyond.
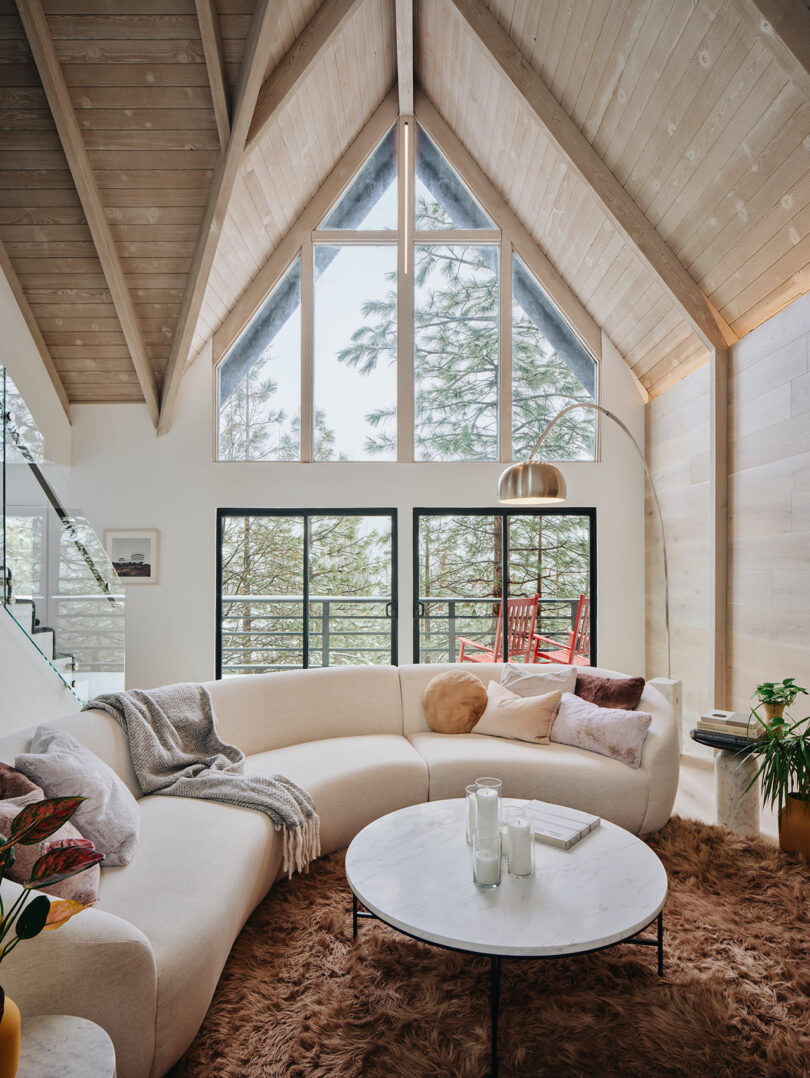
Inside, DBA’s characteristic restraint in material selection is clear, ensuring an effortlessly timeless feel. Existing woodwork, including the cabin’s original beams and ceilings, was meticulously restored through a unique sandblasting process with walnut shells, preserving the wood’s natural texture while harmonizing with new floors. This thoughtful treatment emphasizes the continuity between the cabin’s past and its revitalized design.
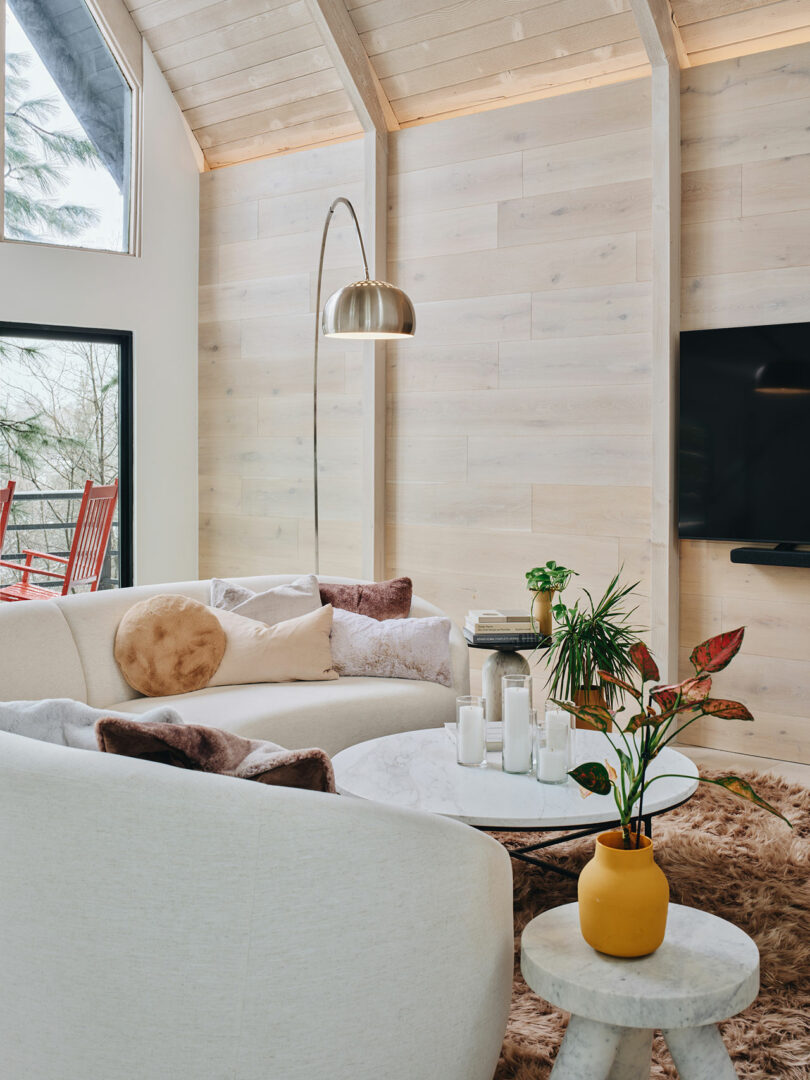
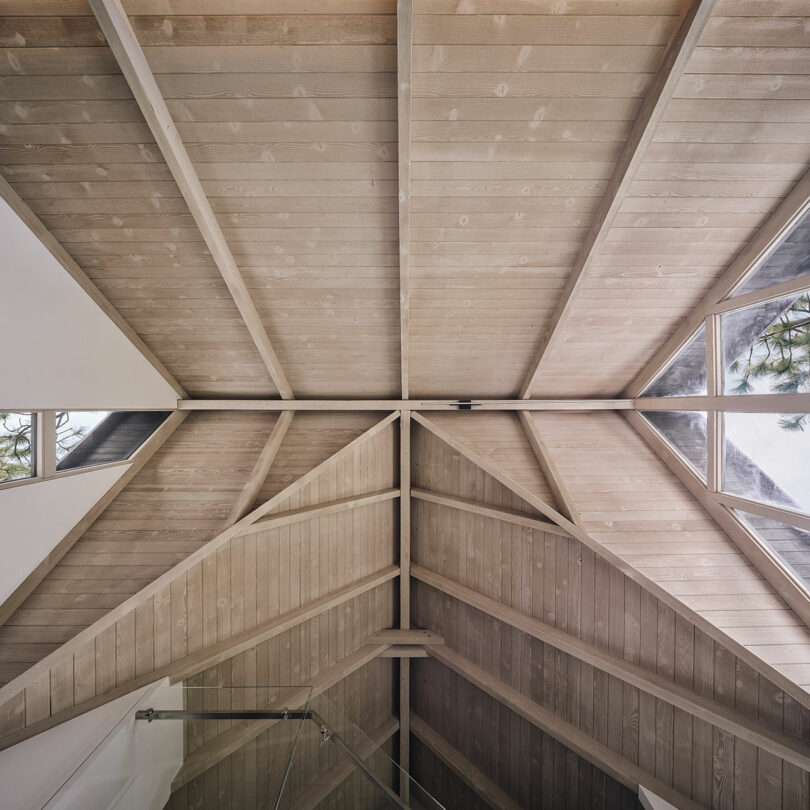
The living room serves as the focal point of the home, where a tall, glass-framed A-frame ceiling contrasts with a rustic fireplace clad in tumbled stone. Designed for relaxation and connection, this space offers sweeping forest views and a cozy semicircular sofa centered around the hearth. Hidden cove lighting enhances the ambiance by casting a warm, inviting glow across the vaulted ceilings, further enhancing the cabin’s connection to nature.
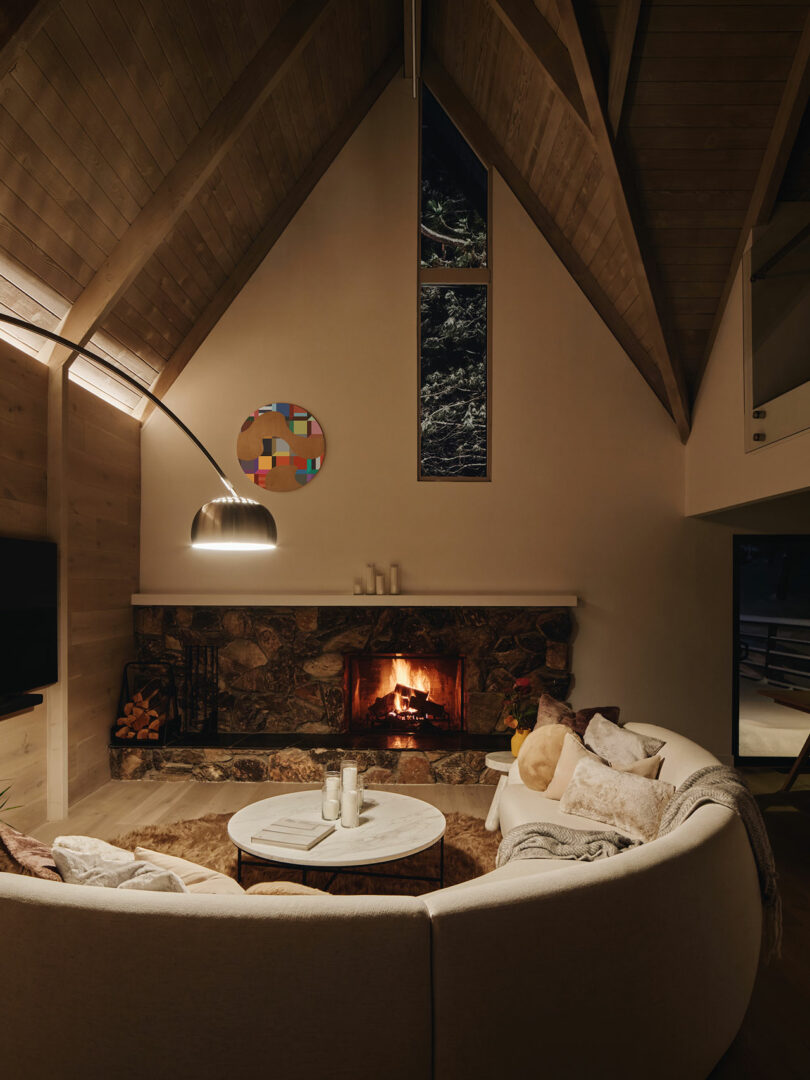
The design unfolds across three levels, each carefully orchestrated to suit distinct functions. The ground floor provides a tranquil zone for bedrooms and utilities, while the second floor brings a social, open layout that includes a guest suite, living and dining spaces, and a kitchen that flows seamlessly into the surrounding scenery. The third floor, an airy loft, features high ceilings, cozy carpeted floors, and mid-century-inspired furniture, adding an element of playful sophistication. Floor-to-ceiling windows strategically placed throughout amplify views of the surrounding woods, inviting nature to become an integral part of the interior experience.
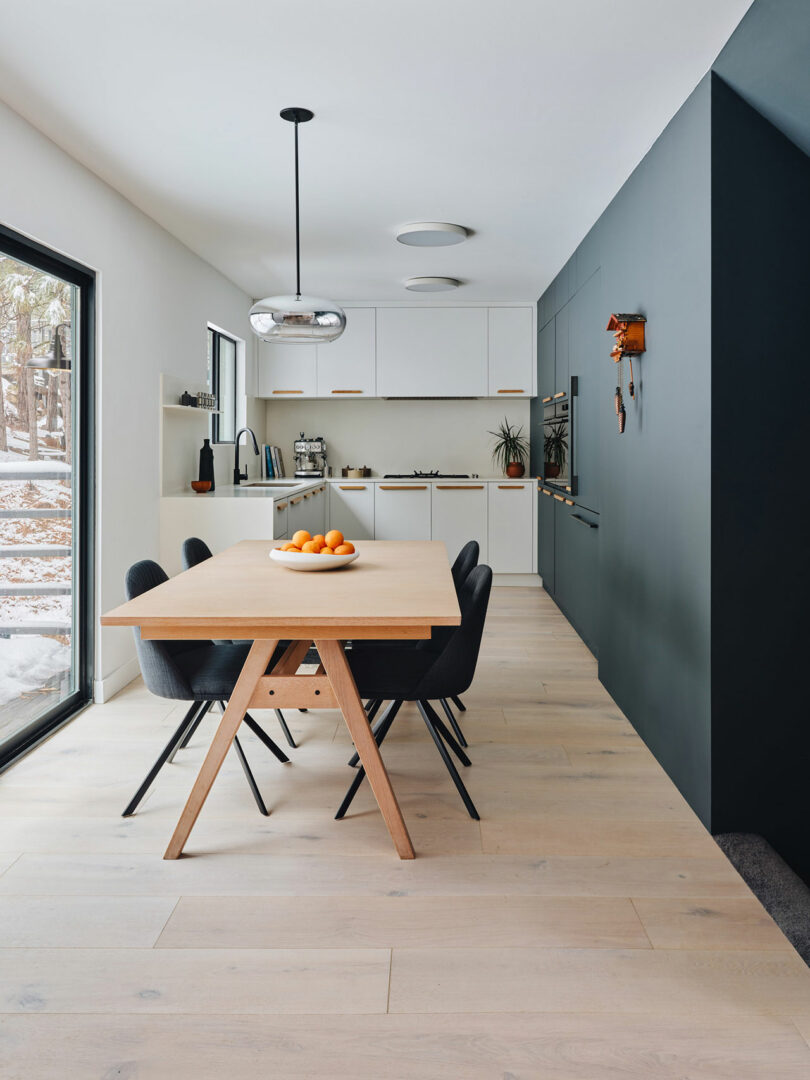
A soft, dark navy hue – featured prominently in the cabin’s core elements, cabinetry, and select exterior areas – creates contrast against the lighter woods of the bedrooms and living spaces. This choice imbues the cabin with a grounded elegance, echoed by navy exterior siding and decks. The kitchen thoughtfully reflects 1970s design inspiration with dual-toned cabinetry and intricate details, including slim, dark-framed edges and custom wooden pulls. White, soft-touch Fenix laminate blends with dark blue-gray finishes, achieving a modern yet period-authentic feel.
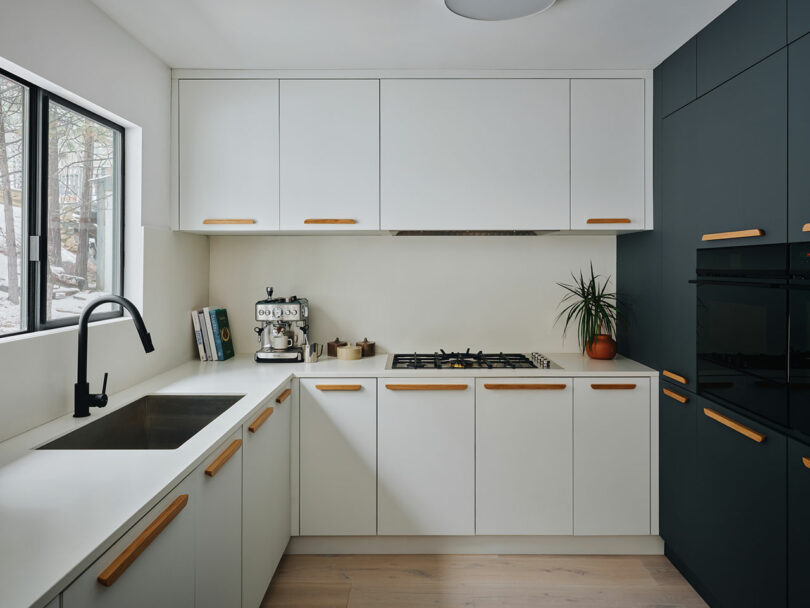
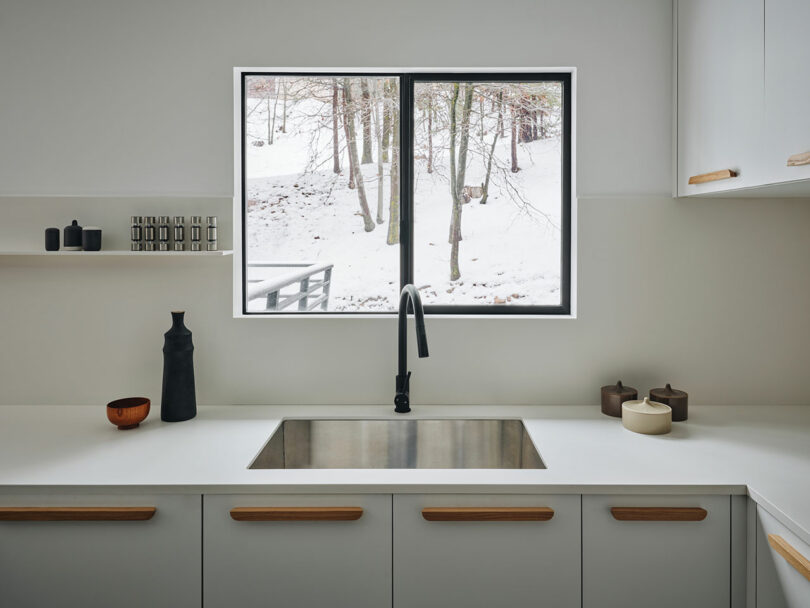
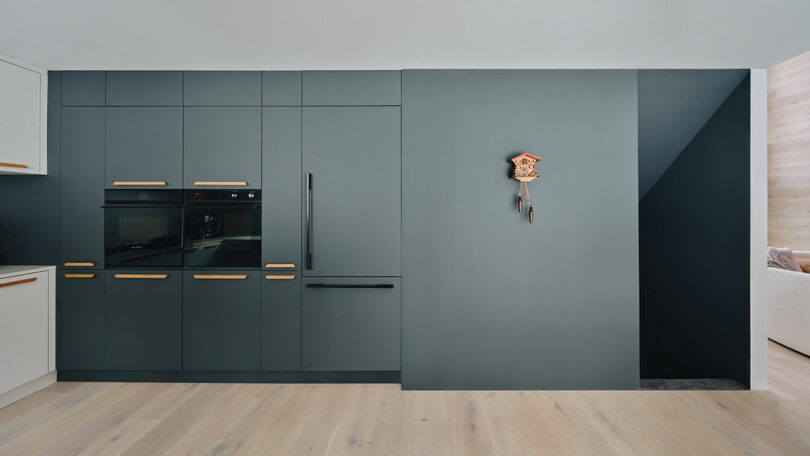
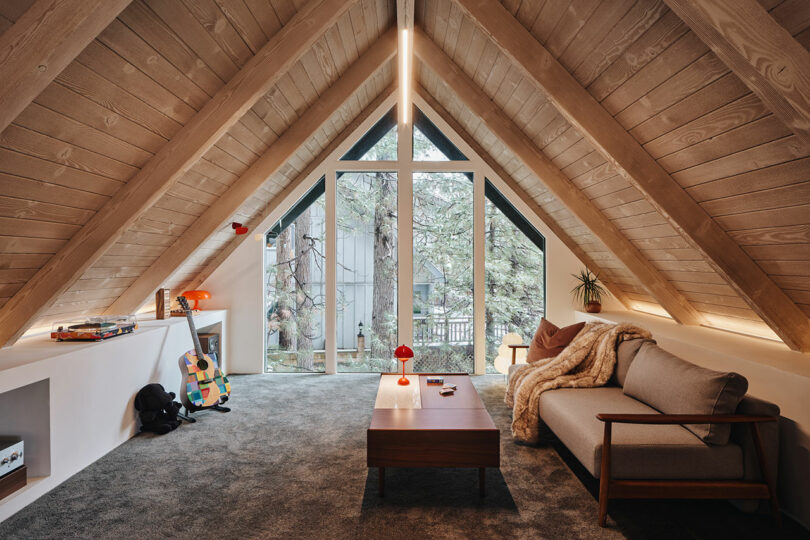
Up in the loft, oversized windows provide unobstructed views of the treetops, reinforcing the cabin’s integration with the landscape. Here, bespoke built-in cabinetry displays vintage records and a turntable, celebrating the cabin’s mid-century charm. Adding a touch of whimsy, a Noguchi Akari lantern placed in the corner, illuminates the space in soft light.
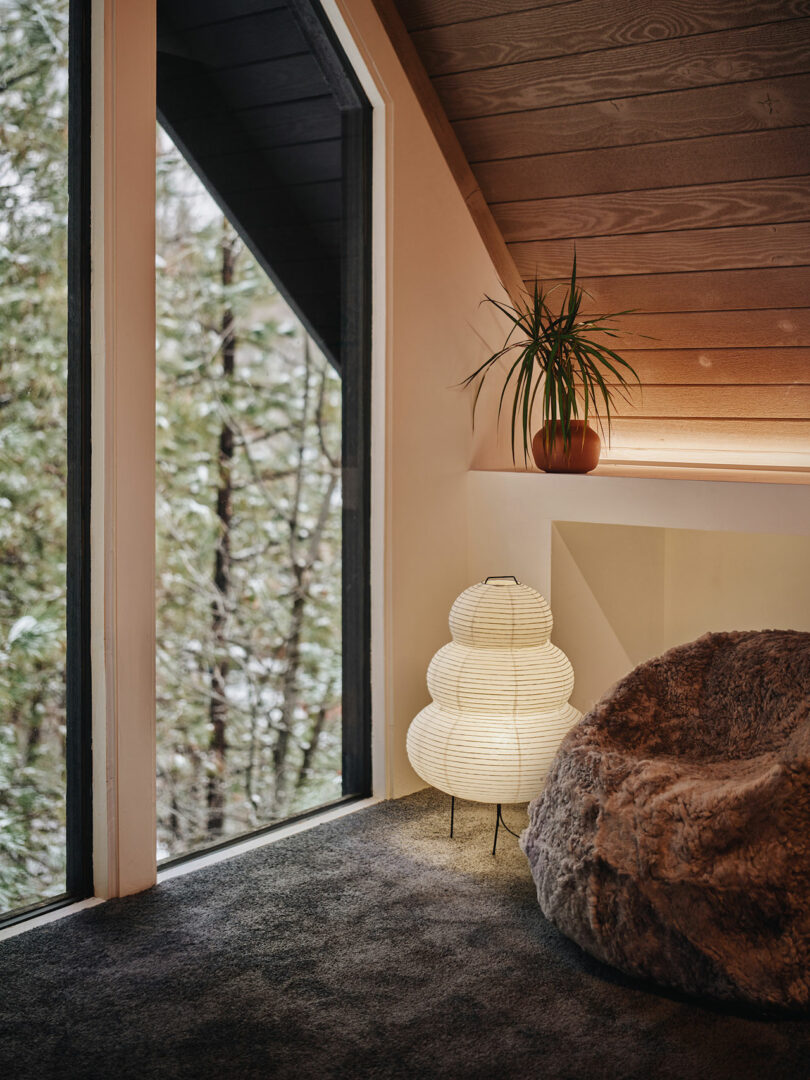
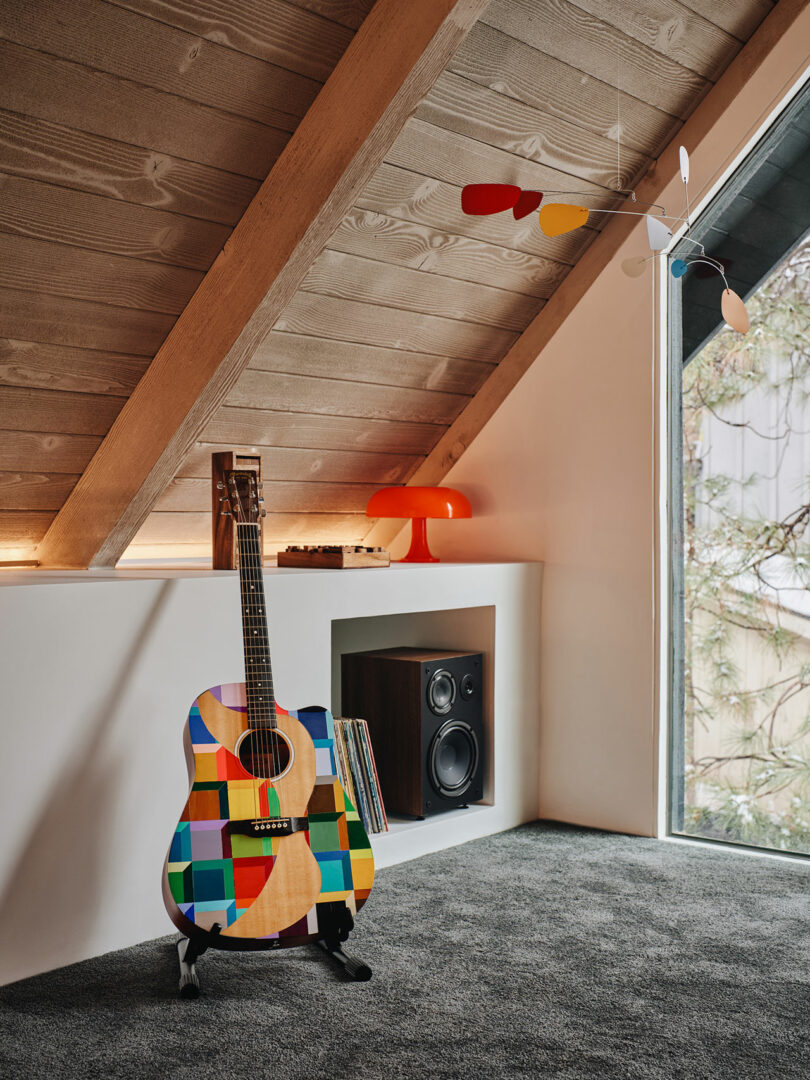
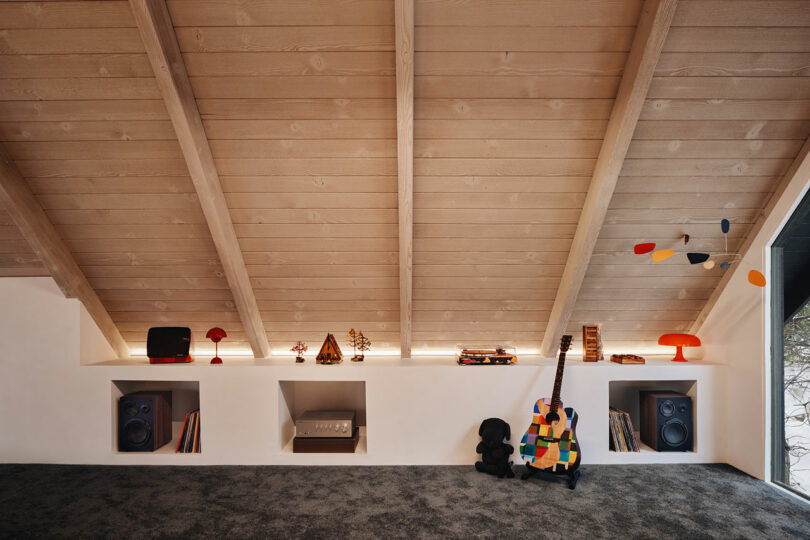
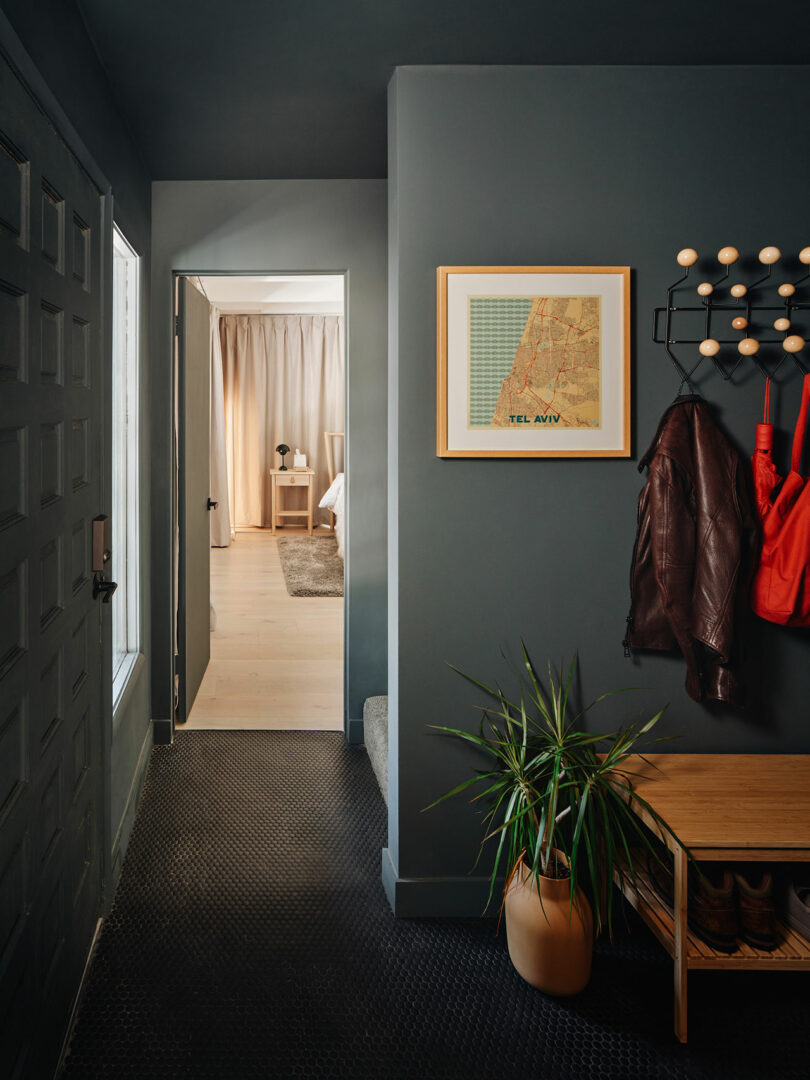
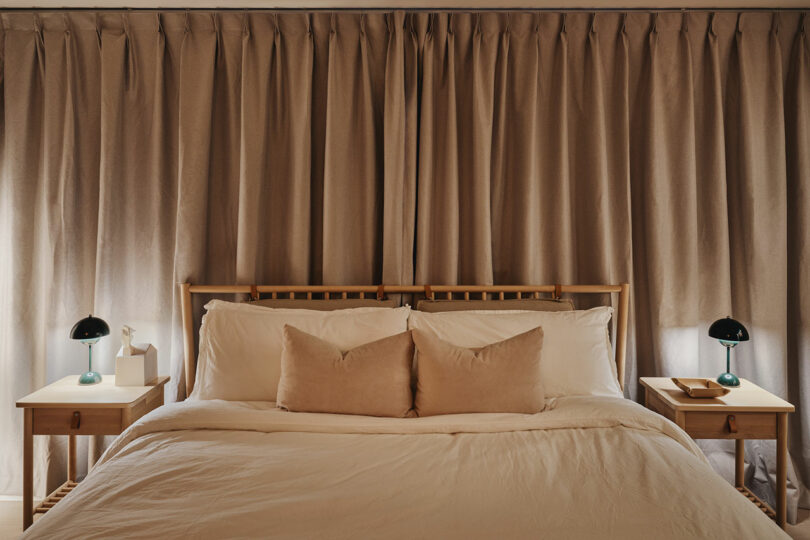
The sleeping areas are designed as intimate retreats, each outfitted with Scandinavian-inspired decor, plush rugs, and soft fabrics. The main bedroom is particularly striking with its vintage-inspired reading nook accented in Irish Green, matched with a plush velvet sofa, creating an inviting spot to unwind. Thoughtful lighting fixtures, including wall sconces and floor lamps, add a gentle, ambient glow that enhances the overall sense of calm.
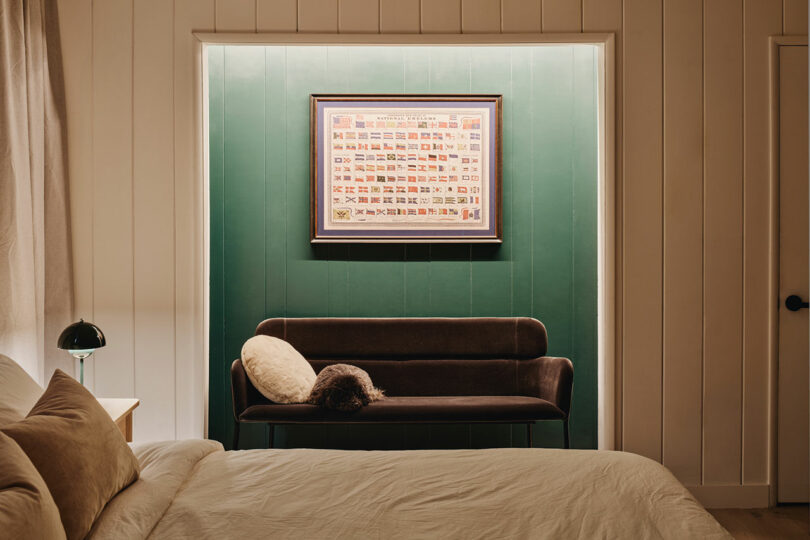
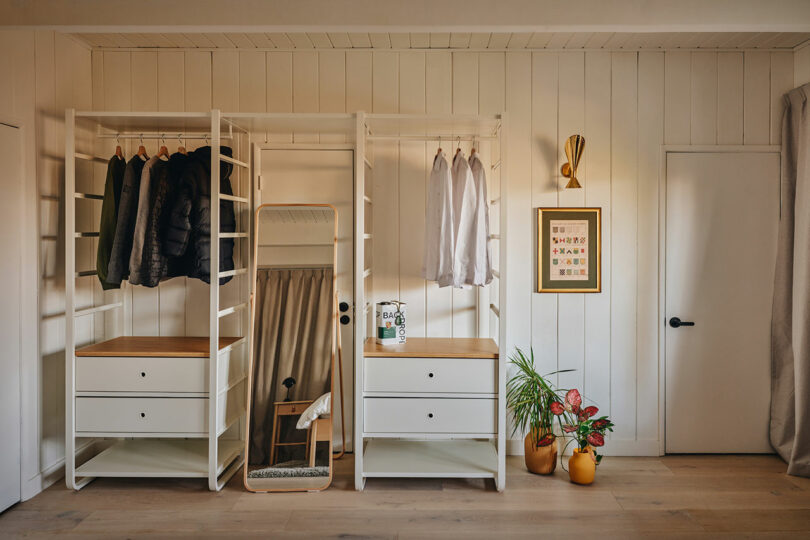
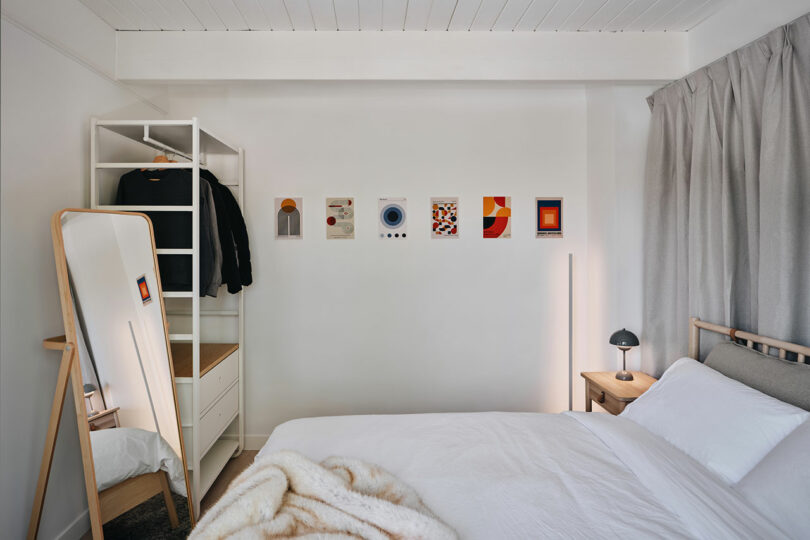
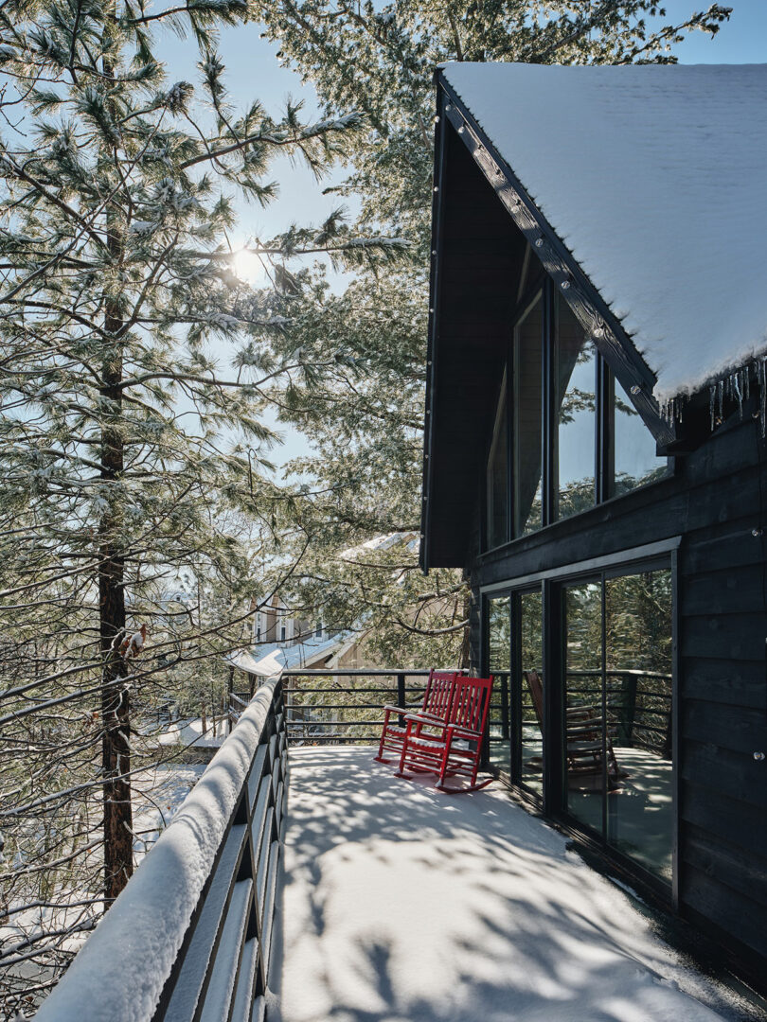
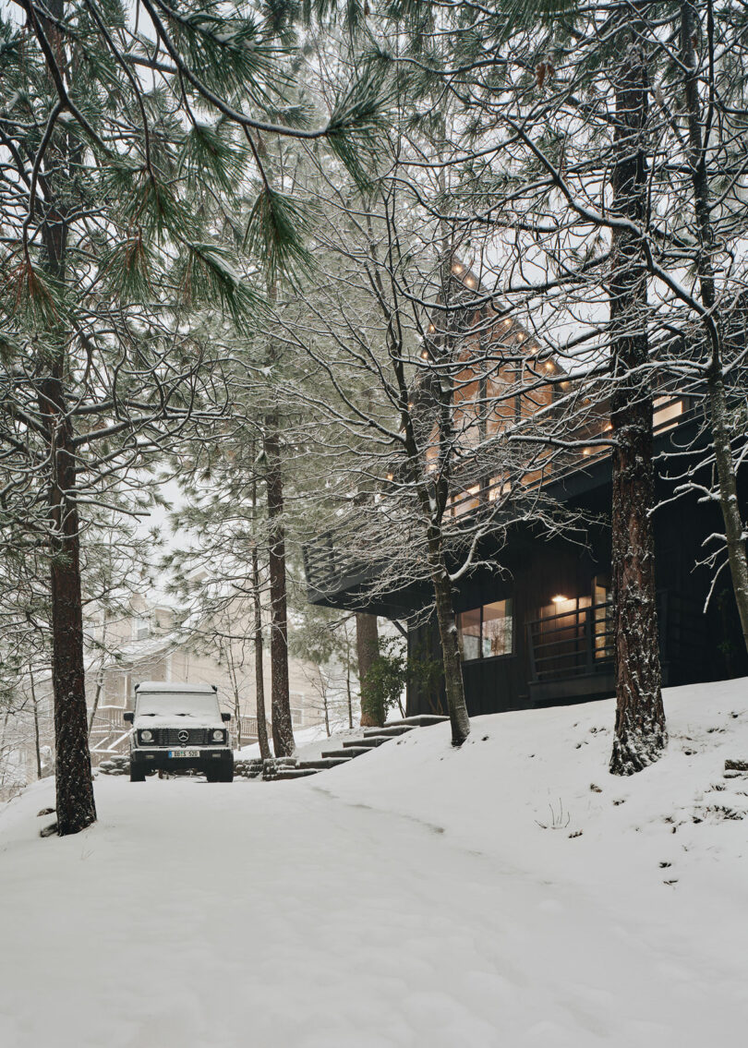
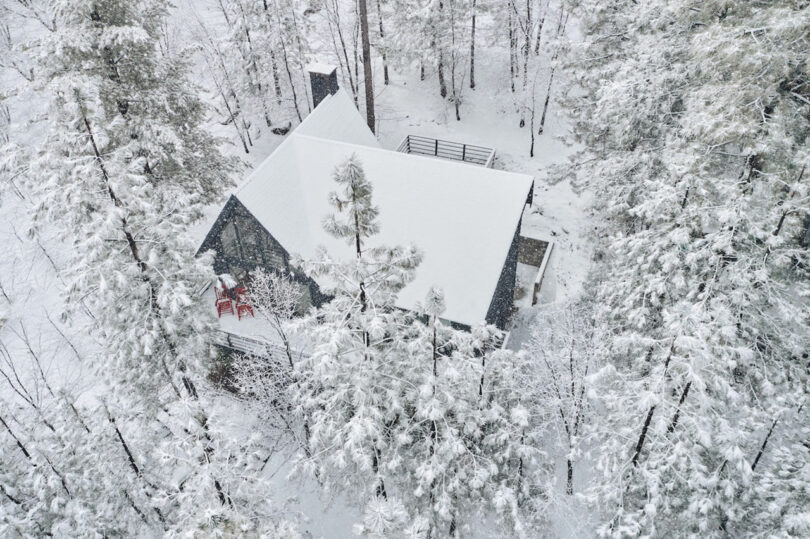
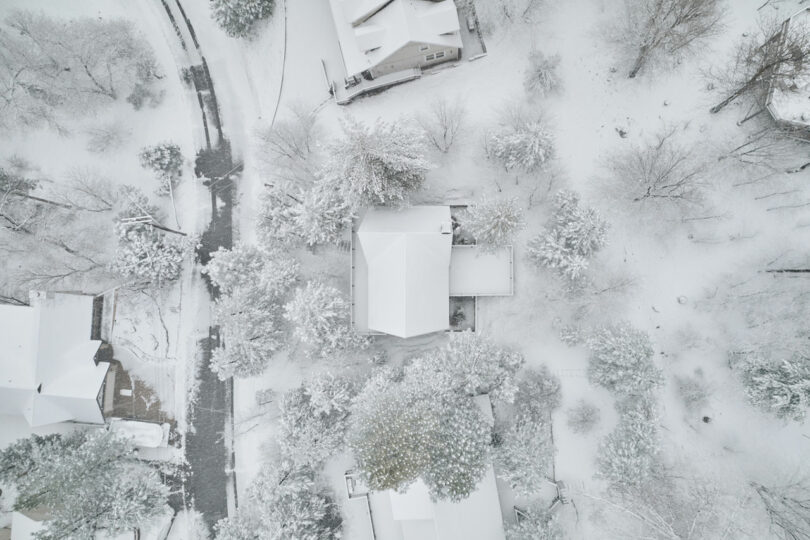
For more information on Dan Brunn Architecture, visit danbrunn.com.
Photography by Brandon Shigeta.

