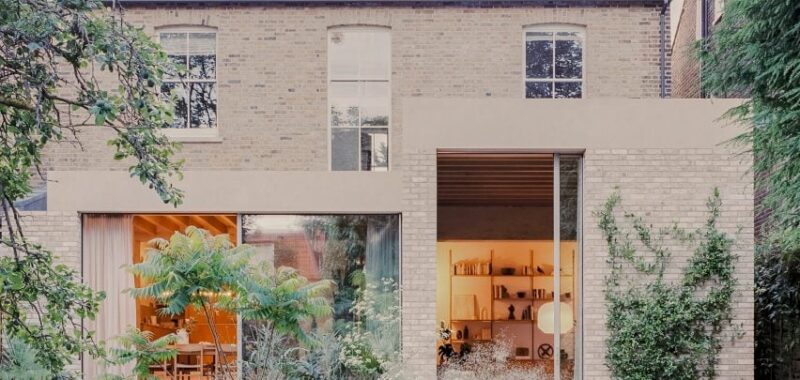
Architectural studio Bindloss Dawes has added an expressed concrete and timber extension to a dilapidated terraced house Hackney, London .
The studio renovated and extended the double-fronted Victorian house overlooking Clissold Park in Stoke Newington, had previously been turned into bedsits and suffered from decades-long neglect.

Somerset-based studio Bindloss Dawes carried out the renovation for Emma Dahlman and Nick Illston, who wanted to create a family home in the Lordship Park Conservation Area.
Collaborating with Dahlman on interiors, the studio designed an extension to create a dining room and a grand living room with ceilings over four metres high.

The original Victorian house was carefully restored, with living spaces at ground floor level, and four bedrooms and bathrooms on the first.
The loft has also been converted to create the main bedroom, with a dormer window overlooking Clissold Park, while the basement has been dug down to create a cinema room and gym.
The “central nervous system” of the extension, as the studio describes it, is a cruciform reinforced concrete structure that holds up the house’s rear wall and becomes its defining feature.

Bindloss Dawes left the concrete raw and unfinished, allowing the patterns from the wooden casing to remain visible and creating a contemporary counterpoint to the traditional main house.
“In the extension we wanted to celebrate and express the new structure, which is so vital is holding up the back of the building, as well as creating the spine-wall of the new extension,” said Bindloss Dawes co-founder George Dawes.
“In situ reinforced concrete was a natural choice, treating the surface differently for the floors and walls, and creating a material departure from the Victorian interiors,” he added.

In the living areas, the timber roof structure has also been left exposed creating a dynamic contrast between wood and concrete.
“While the material and tonal qualities of timber, concrete and brick are complementary, they also allow you to understand the structural composition of the building,” added Dawes.
This mix of materials was chosen by Dahlman to reference brutalist architecture in the Sri Lankan tropics and mid-century LA modernist homes. It is carried throughout the house with oak detailing in the kitchen, bathroom and basement.
“We wanted to incorporate plenty of wood and textiles to balance the cold, hard surfaces of the concrete,” said Dahlman. “All the wood is either left untreated or oiled to accentuate the warmth of the material.”

The kitchen doors feature a rough-sawn texture that echoes the raw concrete structure, while all the brassware in the house, including taps and door handles have been left untreated allowing it to age and develop a unique patina over time.
In the main part of the house, Dahlman said she wanted to avoid a “dark, gloomy Victorian atmosphere”, opting instead for a light and warm wall colour palette and oiled floors.
“As a Swede, I’m familiar with the traditional method of treating wooden floors with lye and white oil, which keeps the rooms light and airy,” she said.

In the extension, the kitchen was designed as a central congregation point for the family. The dining space features a Carl Hansen table and chairs and Frama shelving units.
The rear of the property opens onto a large garden through a pair of sliding glass doors. The stepped patio of suspended concrete and brick leads out into the garden, with buff-toned Weinerberger bricks echoing the original Victorian facades.

Bindloss Dawes opened its Bruton-based practice in 2018 and its recently completed projects include the transformation of Old School House and the renovation of an 18th-century pub, both in Somerset.
Also in London, a penthouse has been topped with an aluminium “rooftop pavilion” and a clay-covered extension was added to a terraced house.
The photography is by Nick Dearden.
The post Bindloss Dawes adds exposed concrete and brick extension to London terrace appeared first on Dezeen.

