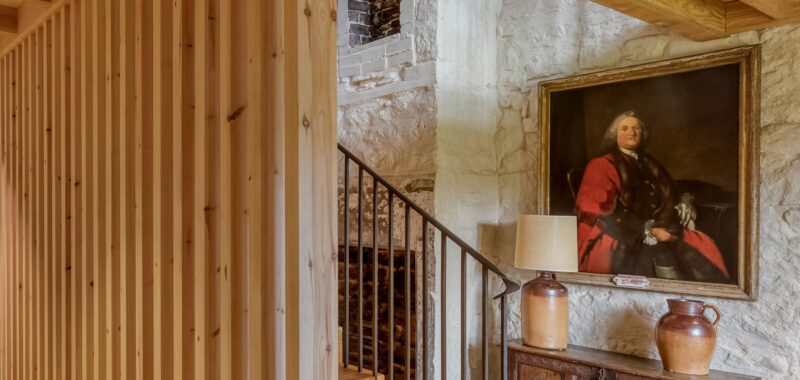UK studio Cowper Griffith Architects has combined the medieval fabric of the 14th-century Calverley Old Hall in West Yorkshire, England, with contemporary additions to create a holiday home for the Landmark Trust charity.
The Grade I-listed medieval hall in the town of Calverley, which was in a largely derelict state, was overhauled by the studio to create a five-bedroom holiday home.
With its design, the studio aimed to balance repairing the existing building with making modern interventions to “recapture the essence of a historic manor house”.
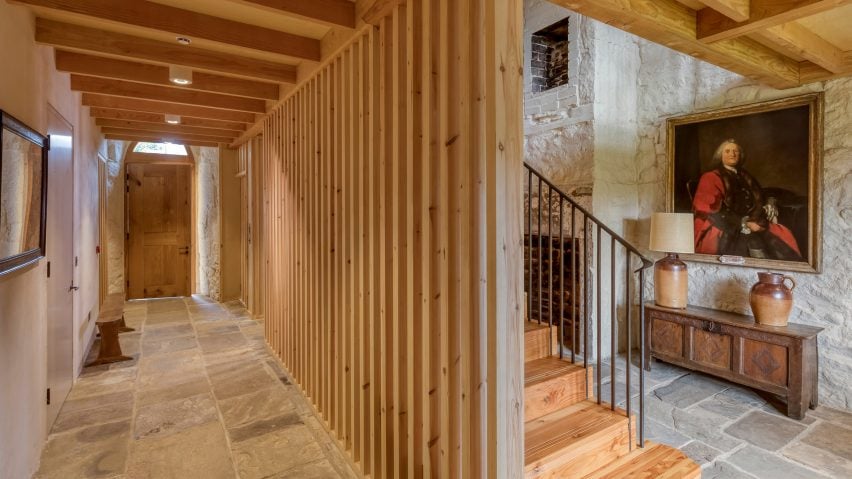
“The goal was to repair and alter in ways that enhance and recapture the essence of a historic manor house,” Cowper Griffith Architects partner Karen Lim told Dezeen. “This has involved analysis of the fabric and the study of buildings of a similar typology and age.”
Great care was taken to assess each part of the building structure; to repair where possible and to insert new elements such as the structure for the missing first floor of the Solar and the lift required for accessibility in a way that would minimise their impact on the historic fabric both practically and aesthetically,” she continued.
“New interventions should have a design value of their own being both fit for purpose and aesthetically pleasing.”
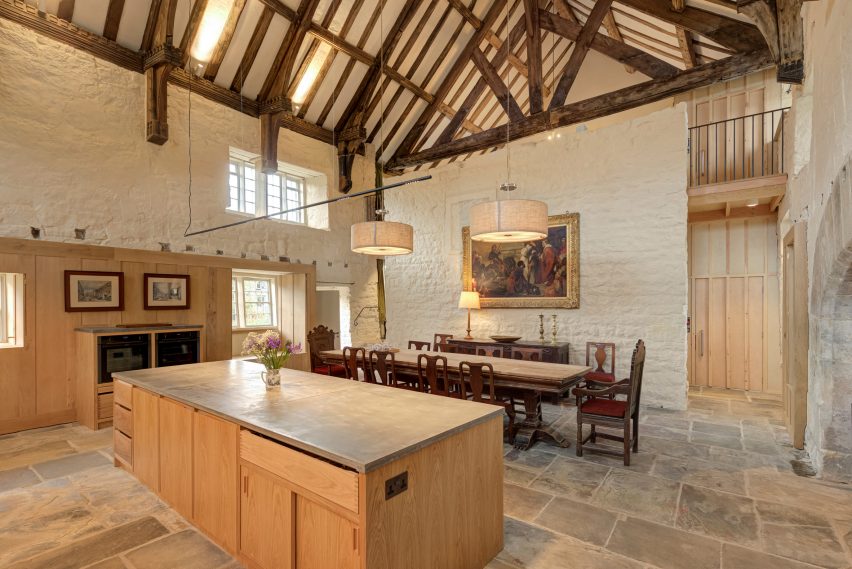
Working with contractors Dobson Construction, conservation specialists Opus Conservation and numerous craftspersons, Cowper Griffith Architects aimed to retain as much of the original fabric of the complex building, which had been extended and modified numerous times over the past 800 years.
The complex building includes a 14th-century Solar Block, a late 15th-century Great Hall and Chapel, and the 16th-century Parlour Block and Lodging Block. The studio wanted to make legible each of these developments in the building’s history and add interventions that were clearly modern.
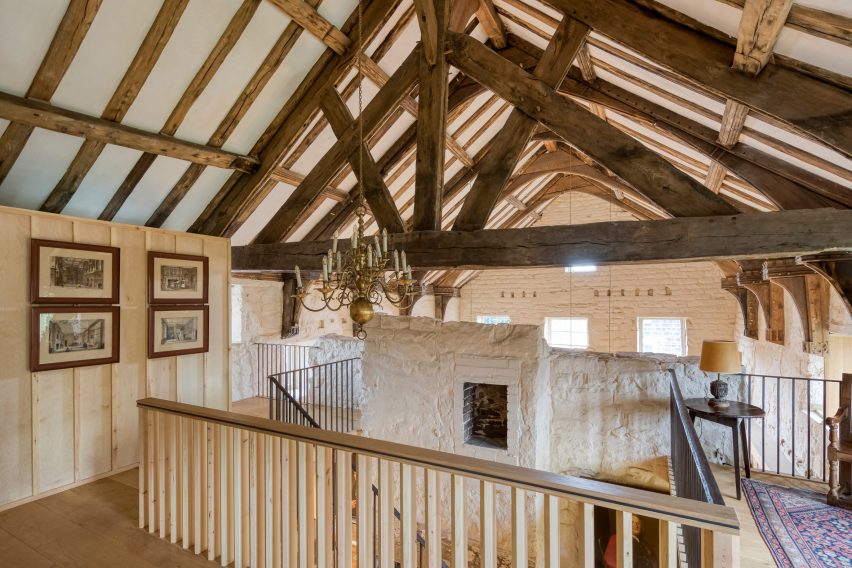
“New insertions have been designed to minimise their impact on the original building form,” said Lim. “This meant that each area needed to be assessed independently and then collectively.”
“It was important to make any new interventions easily recognisable but in keeping with existing features in line with established conservation principles,” she continued.
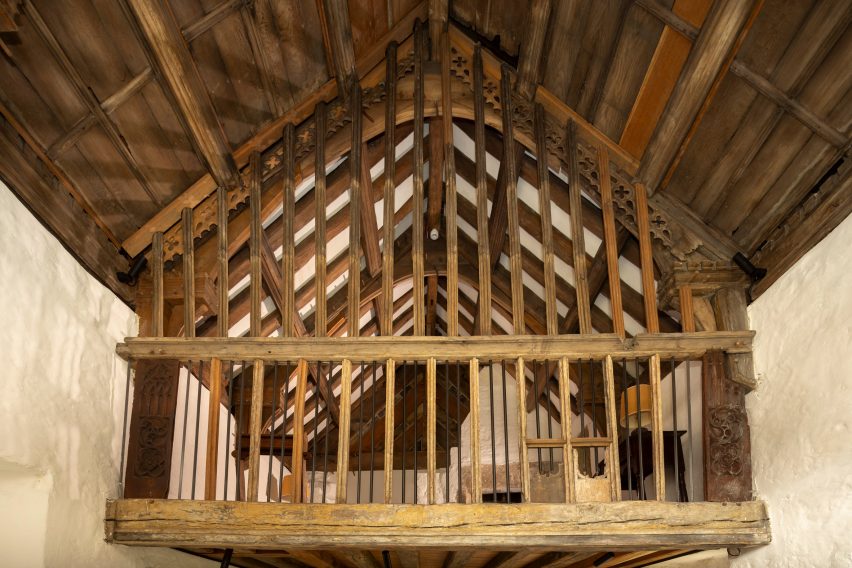
Cowper Griffith Architects utilised materials throughout that would complement the existing, historic building fabric, including Douglas Fir and light-toned plywood.
These natural materials were used to create the fitted kitchen, partial walls and a main new staircase.
“Great care has been taken to ensure additions to the building have a design integrity of their own being fit for purpose and pleasing to the eye,” explained Lim.
“For instance, the new staircase is fabricated from laminated Douglas Fir – this is an economical and sustainable use of wood, which reinterprets the principles of a cantilever stair in a contemporary way,” she continued.
“The new partition walls are constructed in studwork and clad in veneered plywood in order to be visually lightweight and practically reversible, but are also reminiscent of historic plank and muntin walls.”
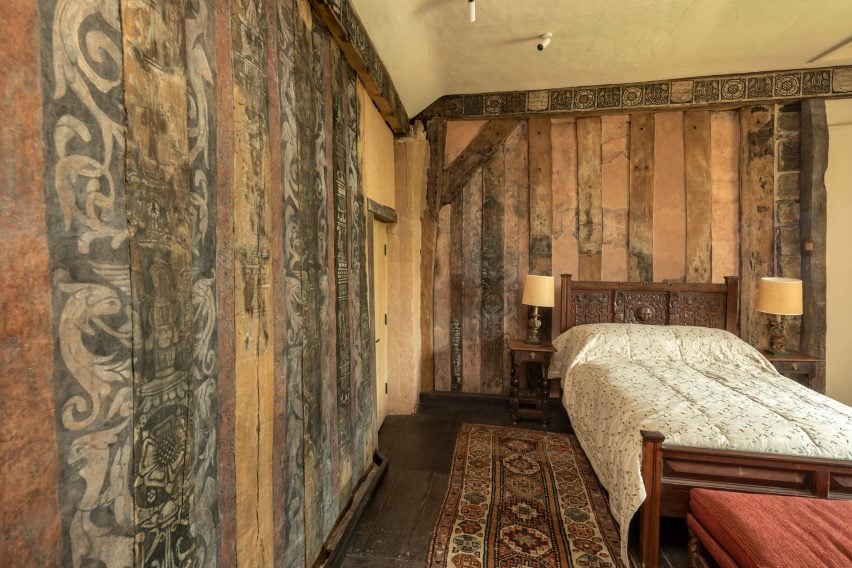
In the bedrooms, the original wall finishes have been restored, while original fireplaces, timber beams and stone flooring are visible throughout the holiday home.
During the project, an unknown chamber of wall paintings from the 16th century was discovered below 20th-century lath and plaster, which has now been conserved.
To make the space comfortable the building has underfloor heating powered by ground source heat pumps, while sheep wool was used to insulate the roof.
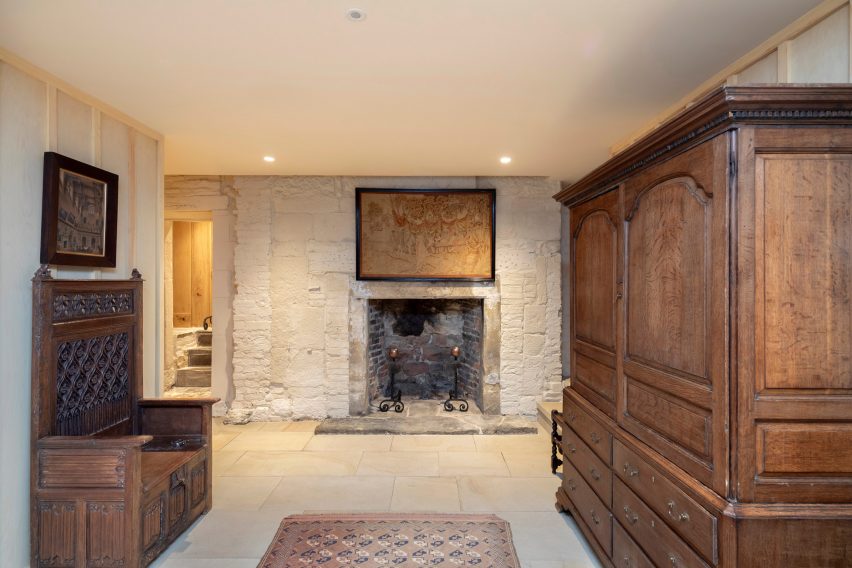
Overall, the studio hopes that it has created a holiday home that allows visitors to enjoy the building in a similar way to its original owners.
We hope that people staying at Calverley will experience the building much as the Calverley family once did,” Lim said.
“The circulation routes through the spaces and their connection with outdoor areas have been reinstated,” she added. “However, following the principles of universal design, the intention is that the Old Hall will be safely and easily accessible to a wide range of ages and levels of mobility.”

