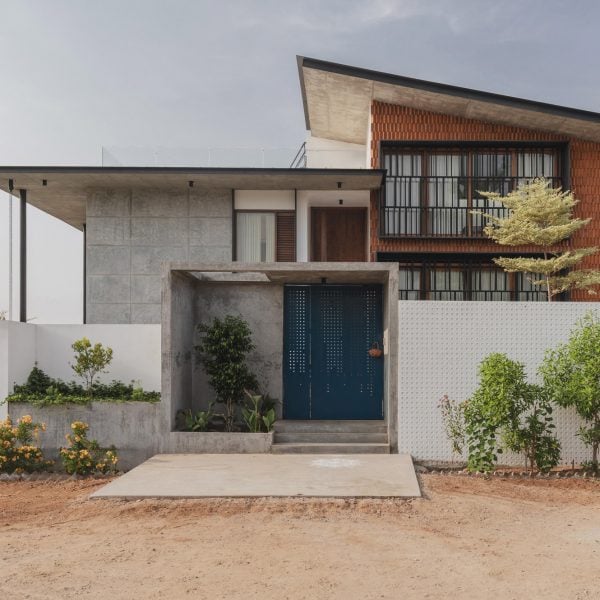Indian practice Studio MOB has completed A House in the Farm, a modern farmhouse comprising intersecting concrete blocks and sheltered spaces to encourage indoor-outdoor living.
Located in Coimbatore, India, the home was designed to straddle the urban sites and farmland that sit on either side of it, in a bold geometric style intended to offer a modern twist on traditional farmhouse design.
To create a combination of internal and external living spaces, Studio MOB created the home from a number of blocky concrete forms, which intersect beneath expansive concrete roofs with large eaves that provide shelter.
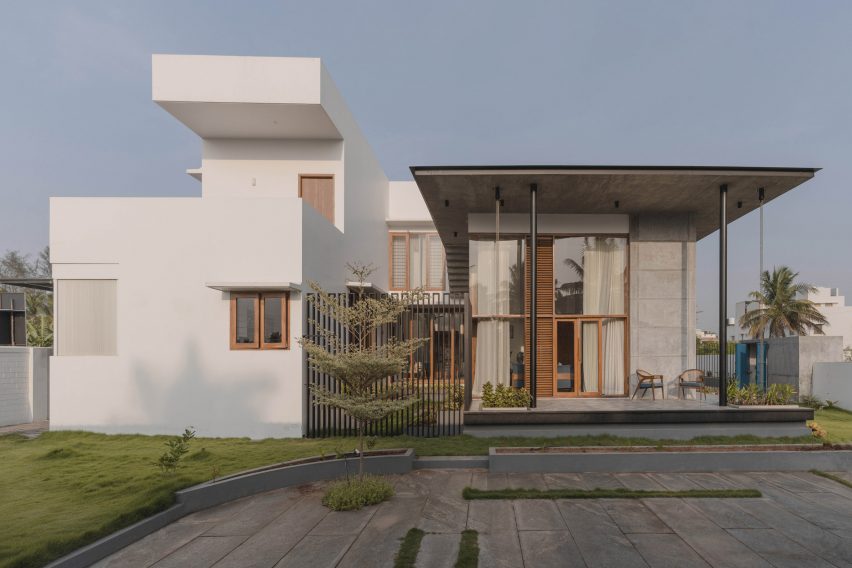
“This home seamlessly intertwines private sanctuaries within an expansive, interconnected layout, merging indoor comforts with outdoor tranquility,” studio co-founder Siddhaarth Gowthaman told Dezeen.
Underneath the home’s pitched upper roof, an accent wall coated in brickwork adds an earthy feel to the facade. Intended to reference the red soil found in the nearby coconut farm, the accent portion of the facade is made up of vertical bricks set at angles.
The brickwork on the facade was thoughtfully incorporated to bring in an earthy feel and texture due to the red soil found in the coconut farm surrounding the building and also representing the colonial past of the city,” Gowthaman continued.
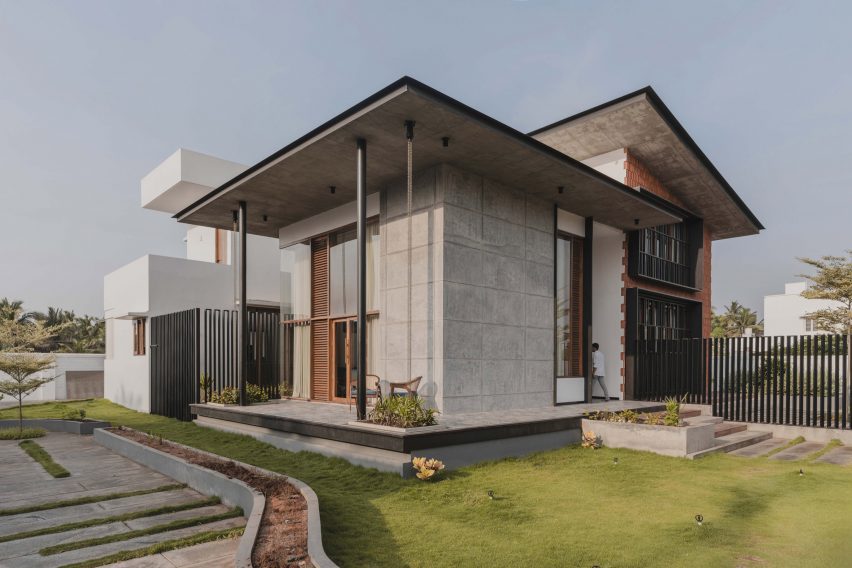
A bright blue gate nestled within an almost fully enclosed concrete box leads into the A House in the Farm’s front garden. Here, a spacious grassy area is defined by concrete landscaping, including raised beds and floor slabs.
To one side, a concrete path offers access to the house, where a shallow staircase with alternating steps made from concrete and timber leads to the front porch.
The front porch is coated in patterned tiles and topped by the overhang of the concrete roof. Beyond the porch, a covered walkway leads to the front door, which is set into a wall of perforated wooden screens.
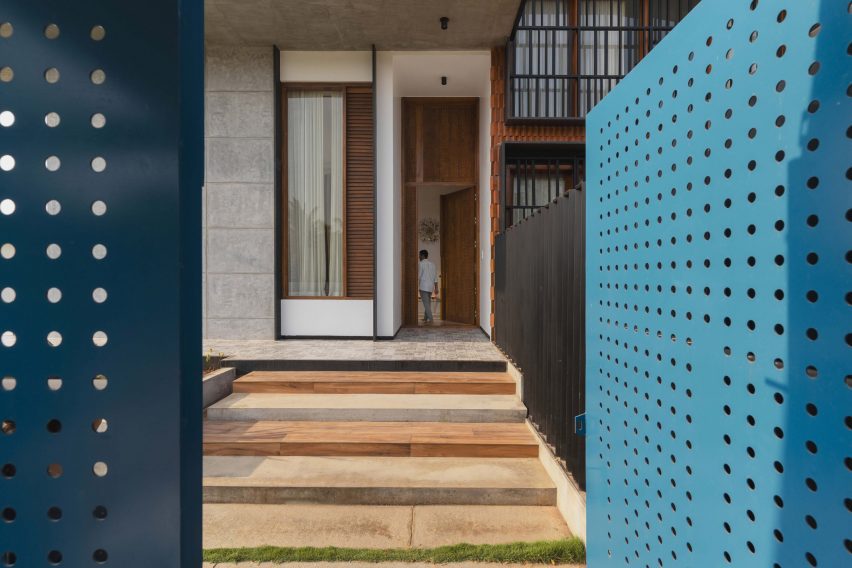
The front entrance leads into a large living room, which features an off-white tile floor with black square detailing that matches the detailing on the ceiling directly overhead.
Other elements in the space include wooden furnishings and blue sofas, as well as an exposed cement wall behind the television. A large floor-to-ceiling window has been added on one side of the sofa, accompanied by translucent white curtains to soften the natural light in the space.
“Spaces like the kitchen and living room with extensive use of glass and huge windows have a seamless connection with the landscape around,” said the studio. “Large east-facing windows bathe interiors in natural light without excessive heat.”
Past the living room, a wide corridor links the rest of the home’s spaces, which join to form a C-shape that wraps around a central, planted courtyard.
A kitchen with a white colour palette sits on the other side of the courtyard, while two bedrooms are located in the other corners of the plan. One bedroom features a private garden, which is located at the front of the home and separated from the main front garden by a bespoke black screen.
Flanked by raised concrete planting beds, the private garden includes a timber porch, from which a set of shallow concrete steps leads down to a lower decking.
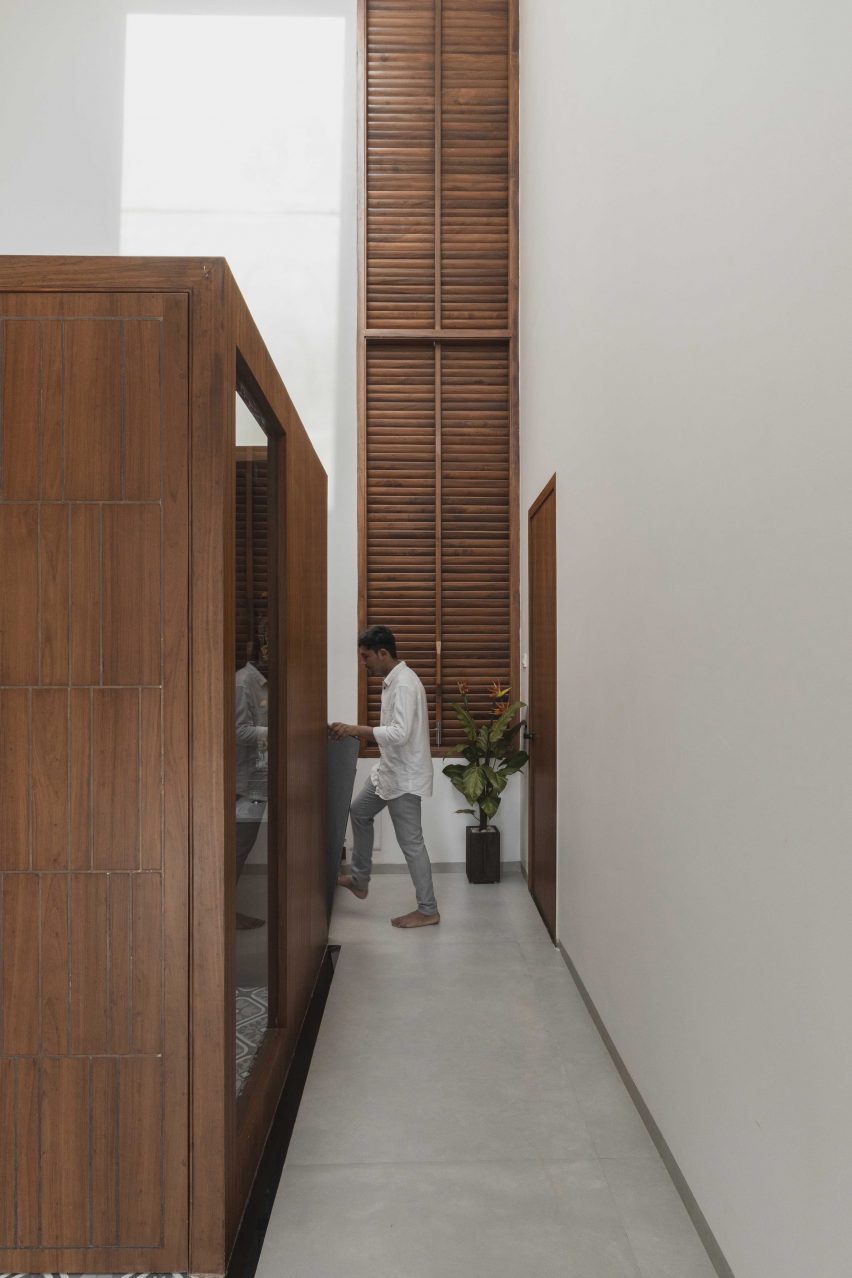
Between the two bedrooms is a central staircase illuminated by a skylight.
“A distinctive staircase, adorned with a skylight and towering louvered window, illuminates both the space and the sacred Puja room at its heart,” said Gowthaman.
“This architectural marvel not only floods the home with natural light but also facilitates gentle ventilation, creating an atmosphere of serene grace and spiritual tranquility,” the studio added.
Two additional bedrooms and a study room are located on the first floor, which opens onto a roof terrace atop the house’s flat lower roof.
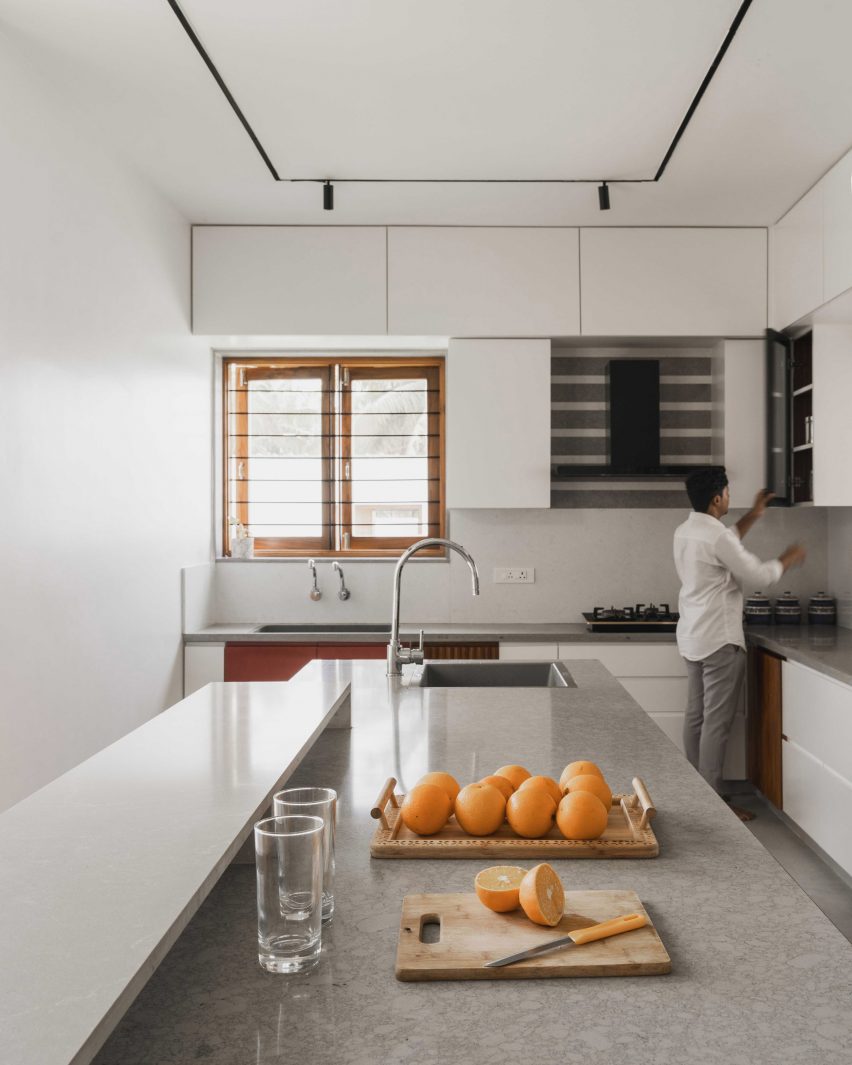
Throughout the home, Studio MOB aimed to integrate features that accommodate multiple generations, as well as furnishings crafted from leftover wood.
“Anthropometrically integrated staircase railings cater to residents of all heights, ensuring individual needs are met while maintaining a cohesive aesthetic,” said the studio.
“Sustainable principles are echoed in furniture crafted from leftover wood, ensuring every element serves both form and function.”
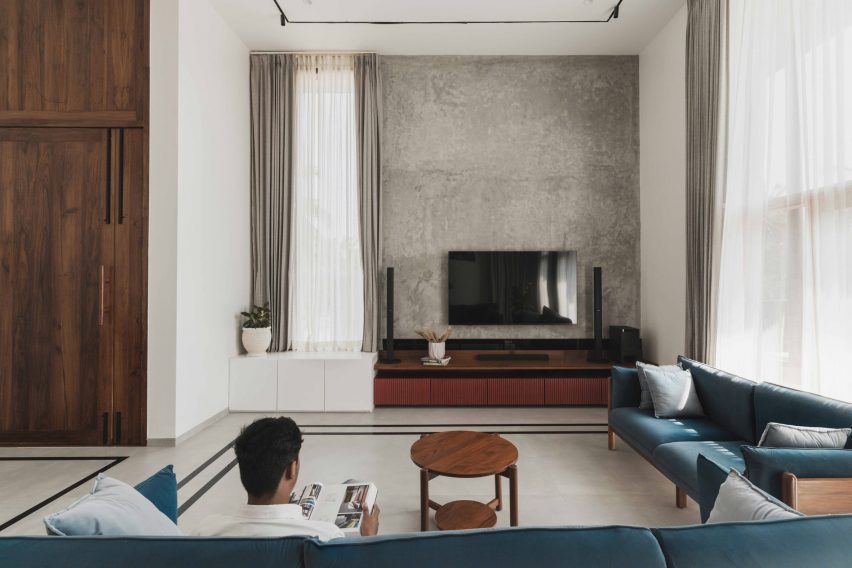
Other Indian homes recently featured on Dezeen include a home made from low-cost materials and topped with a lantern-like roof and a Kerala home with barrel-vaulted roofs and laterite walls.
The photography is by F/8.

