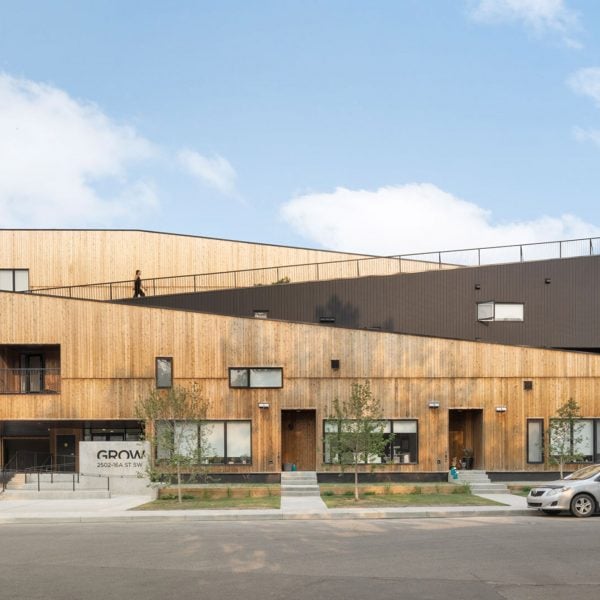Local architecture studio Modern Office of Design + Architecture has wrapped a multifamily housing development in wood siding and topped it with ramped roof gardens in Calgary, Alberta.
Known as GROW, the project includes 20 residential units and a 0.6-acre (0.24 hectares) urban farm in a “seamless milieu that blurs interior and exterior, as well as private and public space”.
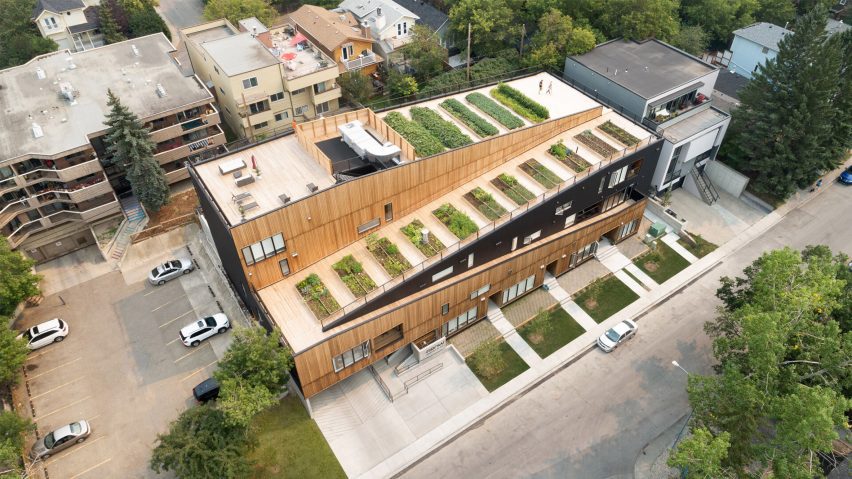
“In a world where ‘housing’ is slowly succumbing to a tool of capital, GROW hits the pause button, asking for more of where and how we live communally in urban environments,” the Modern Office of Design + Architecture (MODA) team said.
The four-storey building zigzags up from the ground in alternating bands of vertical wooden boards, in natural and blackened finishes, both punctuated with black-framed windows.
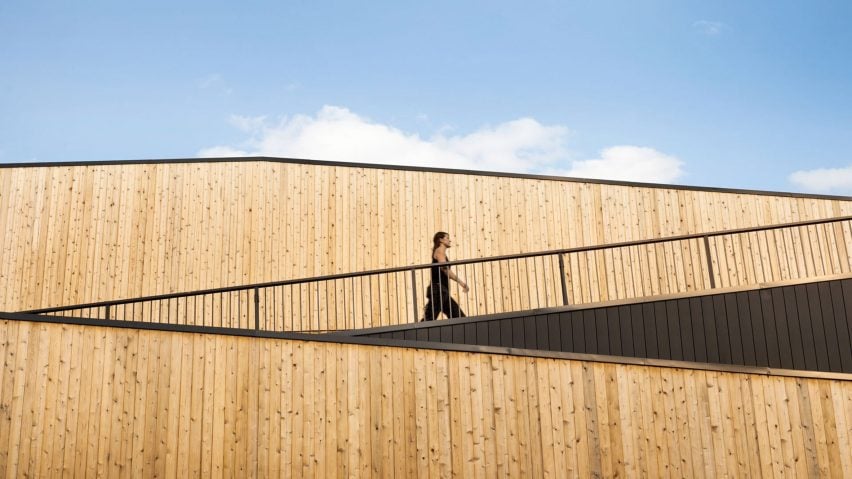
Above the ground floor – which is modulated with stoops along the streetside – the roofline ramps up as the levels stack with a thin metal railing guiding the ascent.
On the other side of the rectangular building, private terraces run the length of the facade, while embedded balconies are wrapped in rich-toned wood.
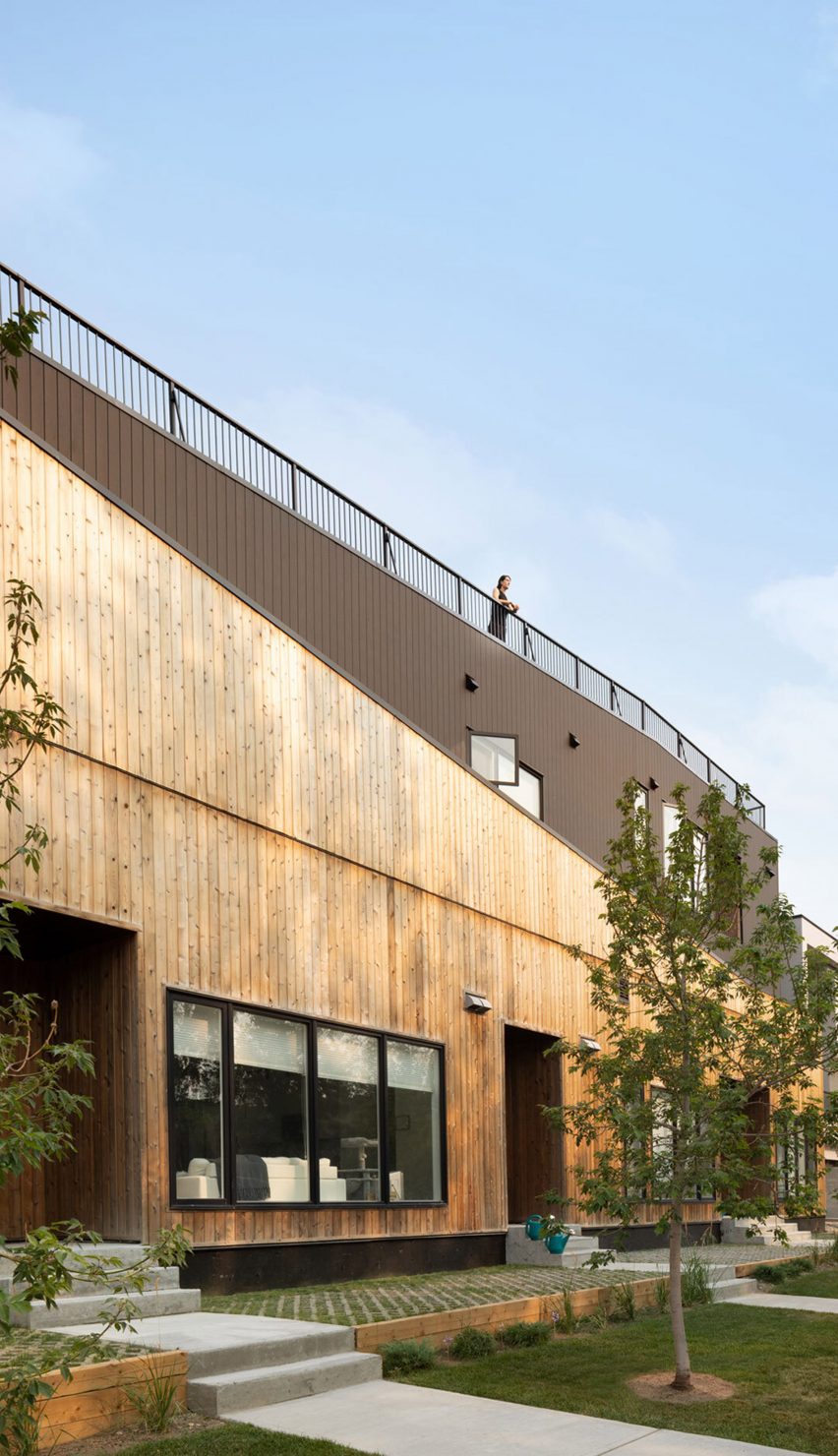
The ramps form an urban farm with rows of large planter boxes.
The deck – made of light-toned wood planks – serves as a place for residents to enjoy a semi-private moment outdoors while in Calgary’s inner city.
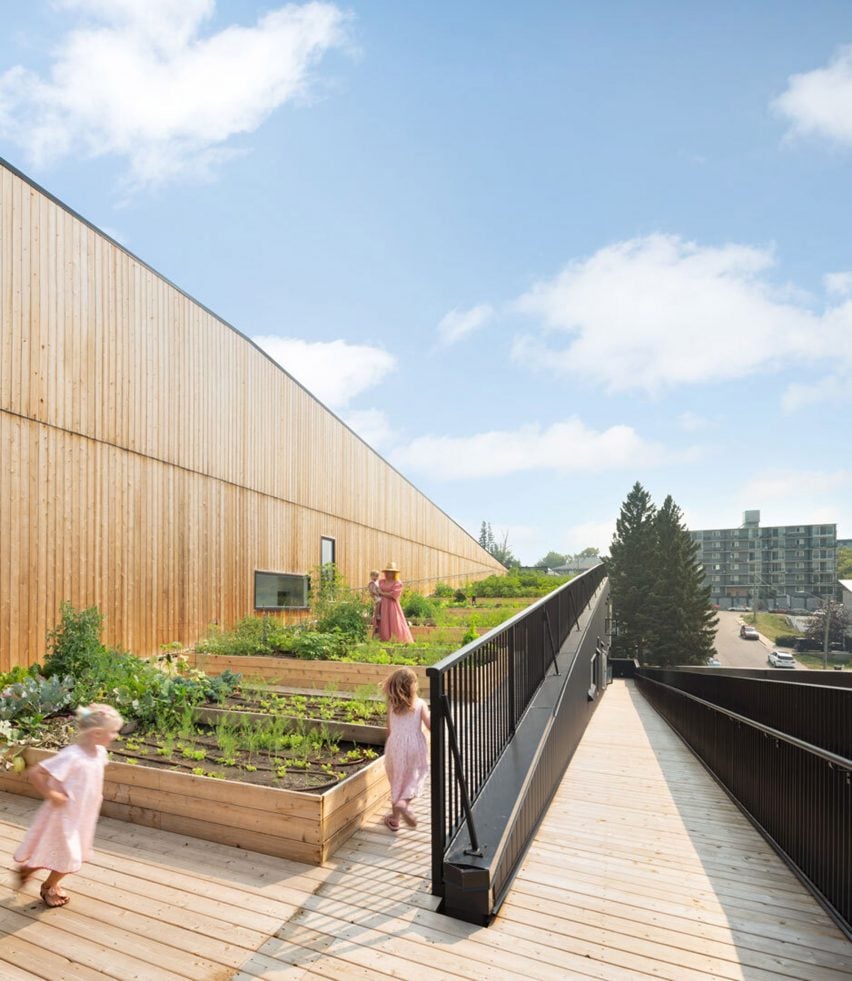
The lush garden beds add textured blocks of green to the space.
Inside, the housing units range from 450-square foot (42-square metre) studio to 600-square foot (56-square metre) condos and from 1.5-storey lofts to two-storey townhomes and have white walls and neutral flooring, using the greenery outside to add colour to the spaces.
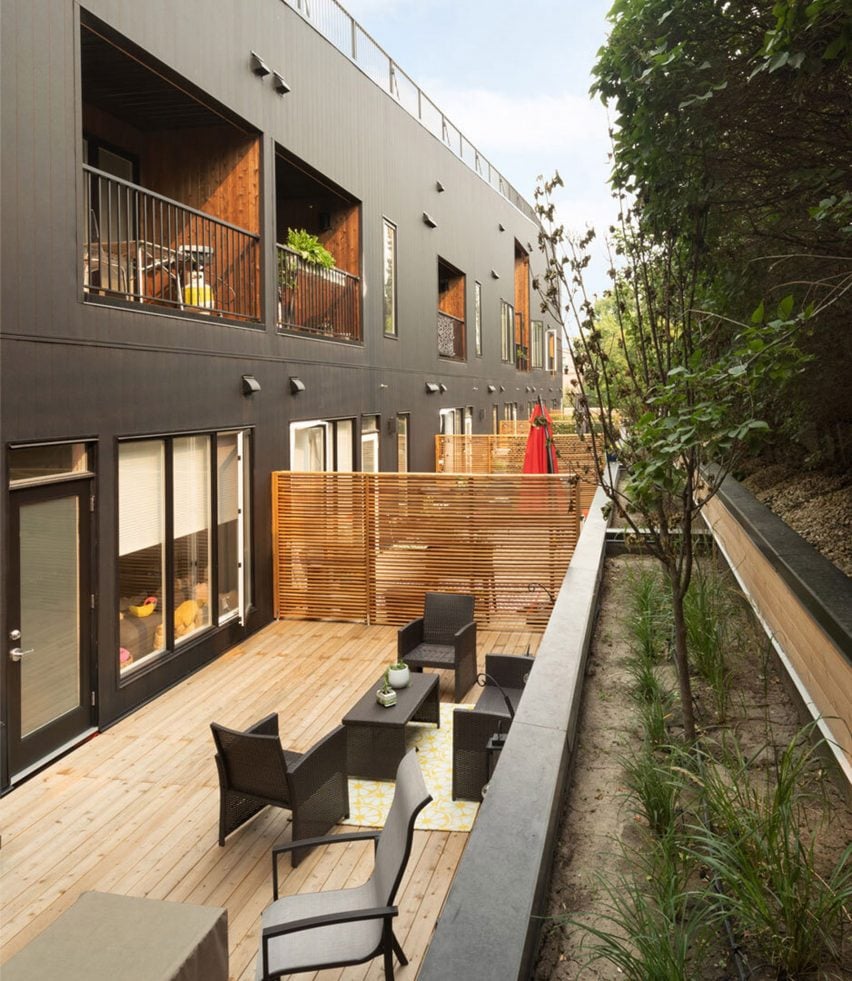
This arrangement potentially places a retired couple next to a young family with children, or a single student next to a young professional, building resilience and social connections through proximity,” the team said.
Rather than confining moments of interaction for the residents only to places like the mailbox or elevator, MODA created a place where the residents could participate in a collective activity: urban farming.
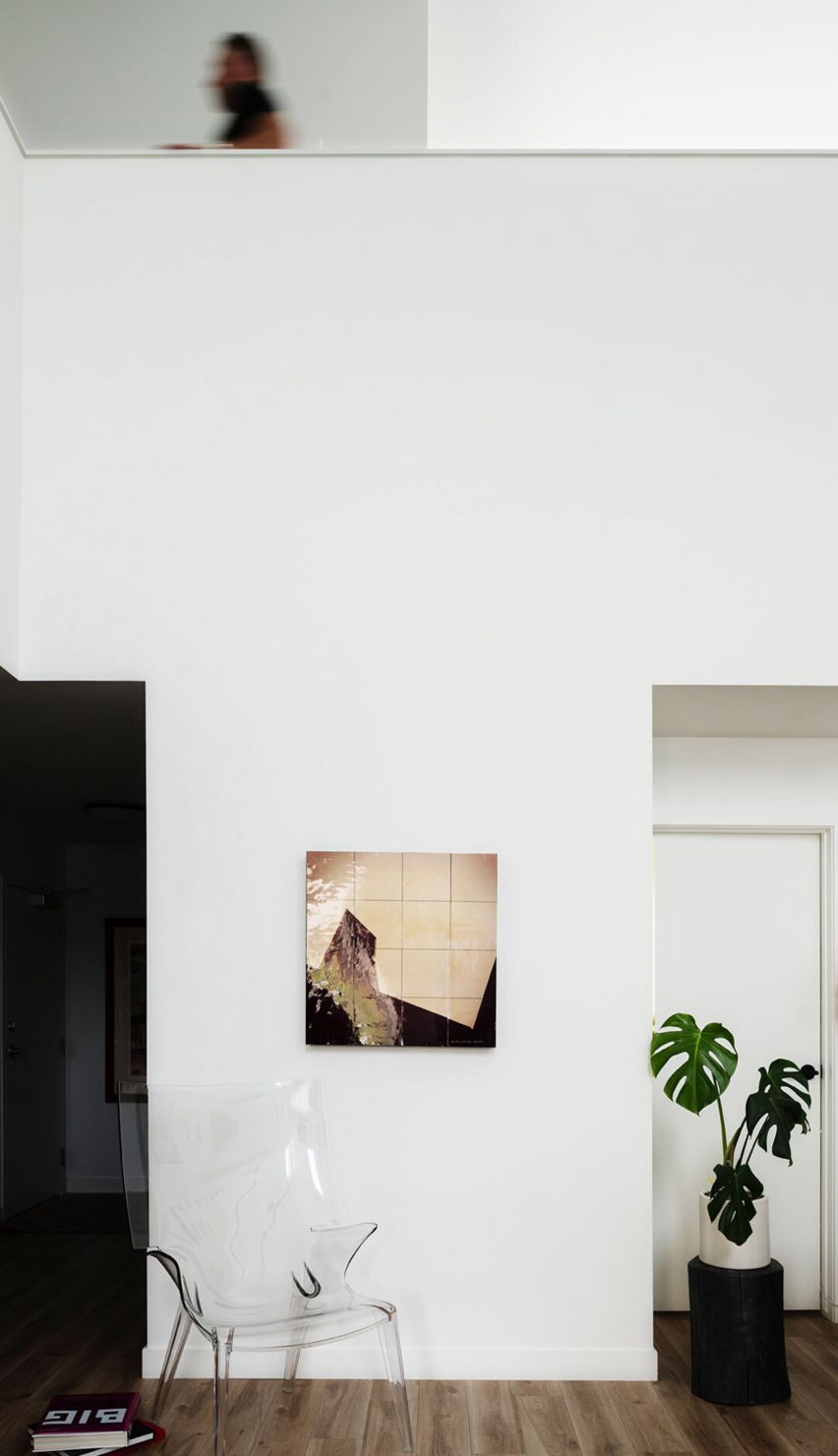
Residents across generations and demographics work together to care for the garden and sell harvested produce.
This granular approach to place-making is critical to building resilient communities as we navigate increasing social division, and the severe health impacts of social isolation,” the team said.
The design prioritises “social engineering” and community building over the prevalent cost-cutting bottom lines of speculative housing development.
If GROW’s approach to ‘social-engineering’ were to become more prevalent in our inner-city communities, and we were to focus on building social capital in tandem with real estate capital, we could create more equitable and inclusive inner-city urban spaces; schools, community centres, and grocery stores that serve multiple purposes by design,” the team said.
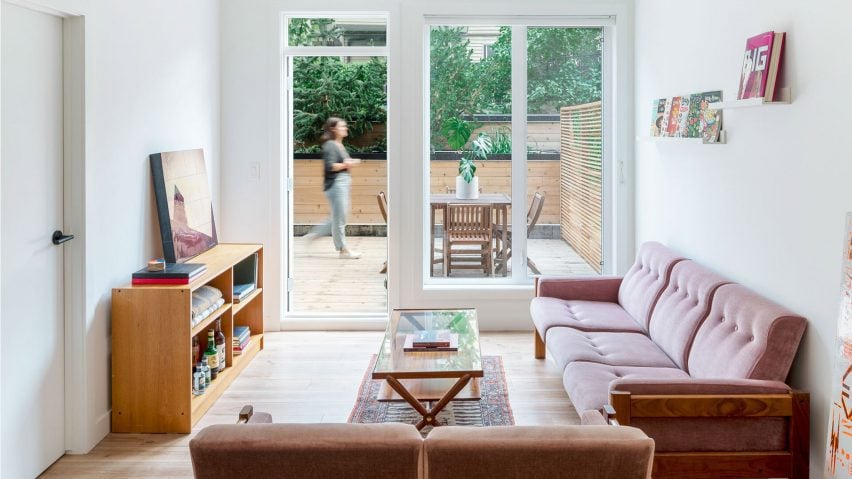
Nearby, other large-scale projects that opened recently include the largest convention centre in western Canada by Populous, Stantec and S2 Architecture, complete with a sweeping copper-coloured canopy, and a recreation centre with an indoor park by Dialog.
The photography is by Ema Peter Photography.
Project credits:
Architecture: Modern Office of Design + Architecture, Dustin Couzens, Ben Klumper, Nicholas Tam, Cara Tretiak
Interior design: Modern Office of Design + Architecture, Cara Tretiak
Landscape architecture: Modern Office of Design + Architecture, Nicholas Tam
Urban Farming consultant: YYC Growers, Rod Olson
Energy modelling: EMBE Consulting Engineers, Moortaza Bhaiji, Paul Caicedo
Envelope/sustainability engineering: Williams Engineering, Hillary Davidson
Civil engineering: Richview Engineering, Robin Li
Structural engineering: Wolsey Structural Engineering, Danny Wolsey
Mechanical/electrical engineering: TLJ Engineering Consultants , Kevin Vig
Builder: RNDSQR, Al Devani
Client: Andrei Metelitsa

