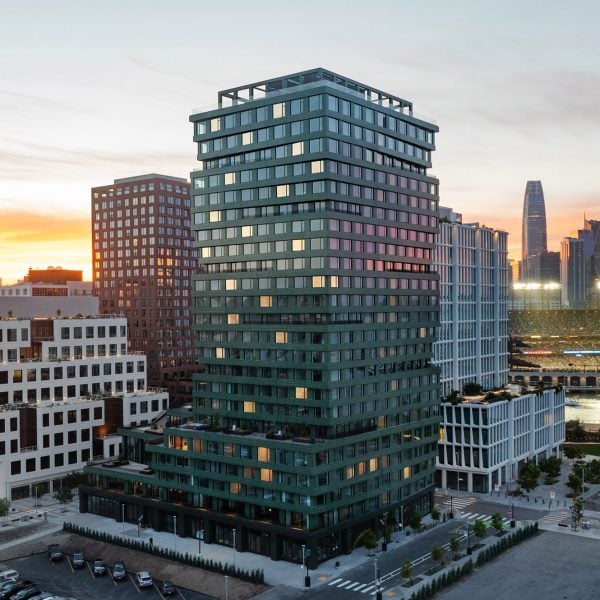Chicago architecture firm Studio Gang has completed the Verde tower, which is covered in green-glazed tiles and terraces that give the building “a rhythmic play of light”, for San Francisco’s Mission Rock development.
The 23-storey Verde is the final tower completed in the first phase of the Mission Rock development, a 28-acre site along San Francisco’s waterfront that includes skyscrapers by MVRDV and Henning Larsen.
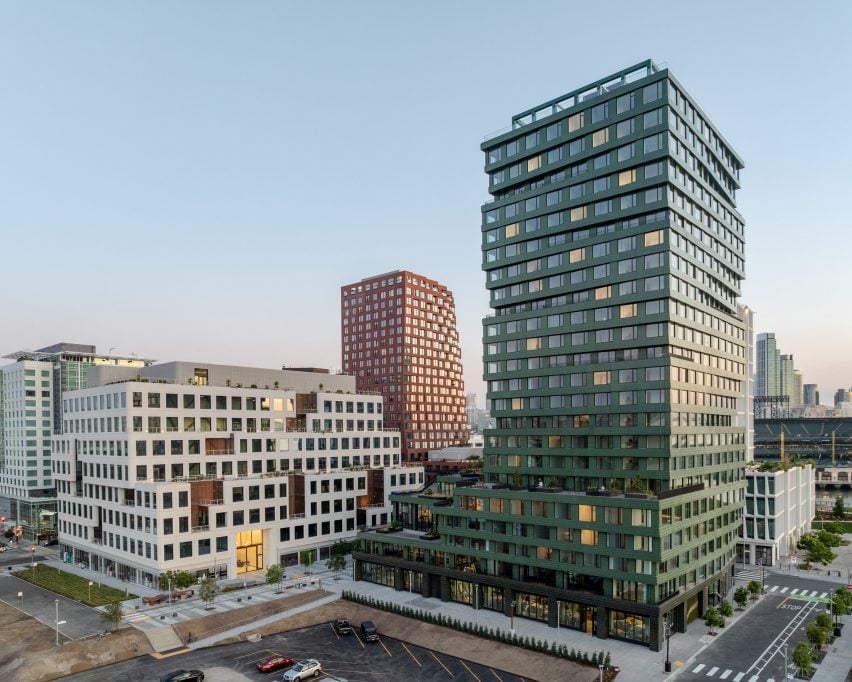
Verde is composed of a stepped, rectangular base with a tower on top that is pushed to the side and made of a series of stacked volumes.
It contains 254 apartments and amenities throughout the building, as well as ground-level retail spaces and a rooftop deck.
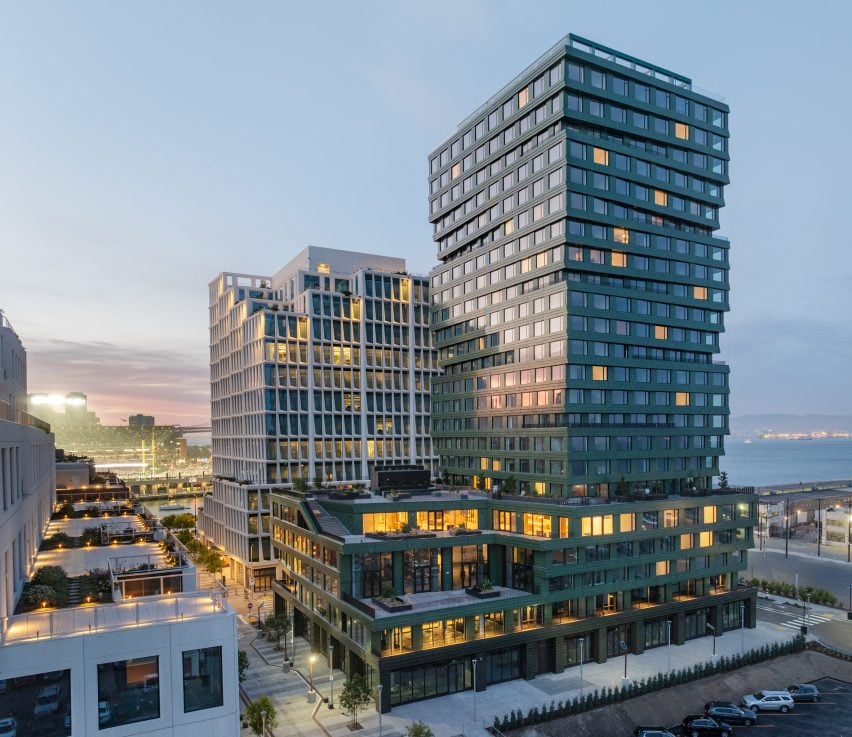
Terraces of varying sizes were cut into each level of its base and inserted into the tower’s corners to “maximize sunlight” and protect residents from the wind, according to the studio.
“The tower’s floorplates are carved back at the corners to create outdoor terraces that are unique across each floor,” said Studio Gang founding partner Jeanne Gang.
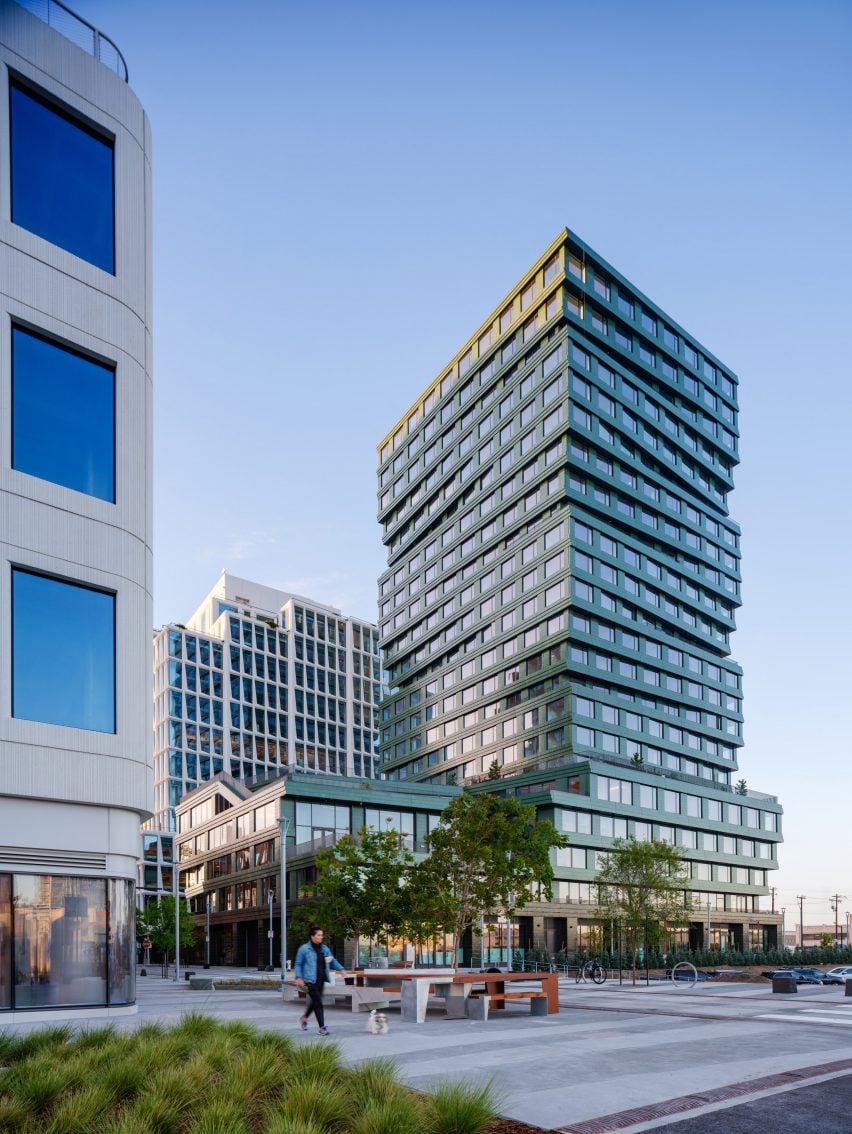
“These terraces are oriented to maximize sunlight and protect from the wind while providing residents views of the surrounding city and San Francisco Bay,” she added.
“From the street, the alternating carved terraces give the building a rhythmic play of light.”
The building received its name from its emerald green cladding, which the studio designed to create “variations in color and depth at multiple scales”.
The building’s terraces were designed to embrace San Francisco’s “indoor-outdoor” lifestyle, according to the studio. It also connects to a waterfront trail and public transit stations and contains 250 bicycle parking spaces.
For Verde, we wanted to create spaces where residents could connect with each other while feeling embraced by the natural beauty of San Francisco,” said Gang.
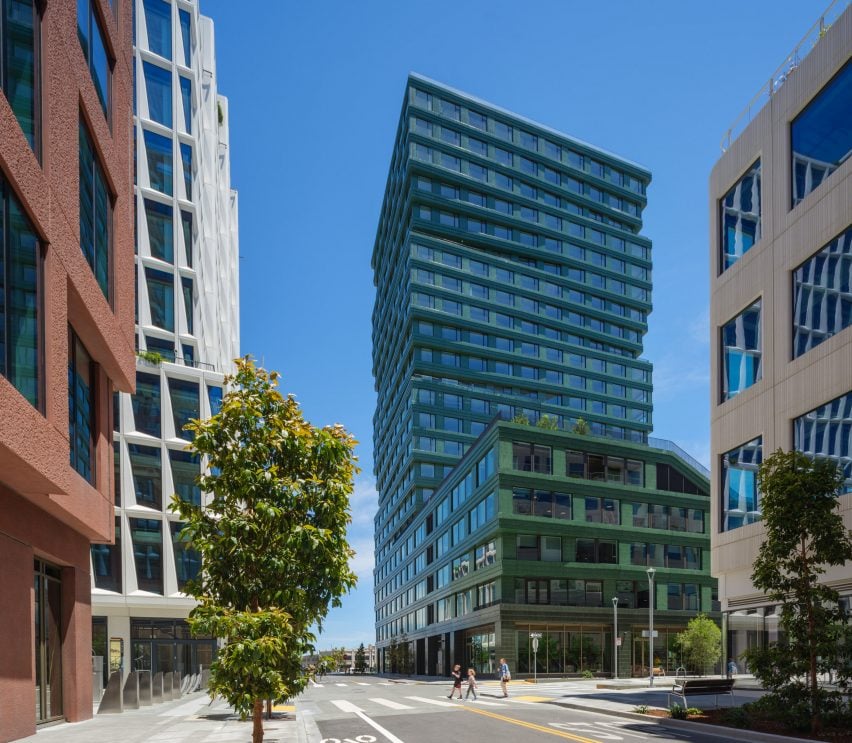
Verde’s base is elevated five feet above sea level to protect against rising sea levels and flooding.
It also uses greywater for non-potable needs and is targeting LEED Gold certification.
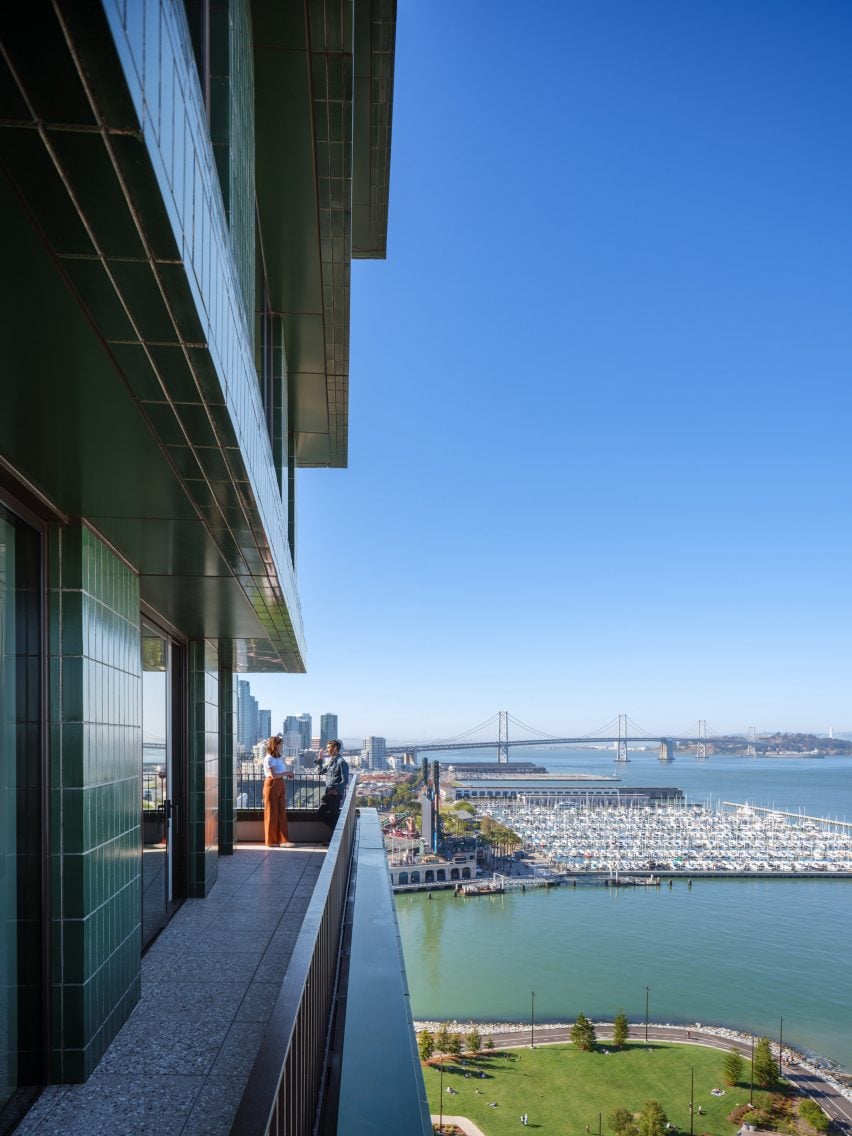
The building will act as the “central social hub” for the greater Mission Rock development, which includes a recently completed residential tower by MVRDV, the Visa Market Support Center by Henning Larsen and a commercial building by WORKac, which sit at the same intersection as Verde.
Located on a former parking lot along the waterfront, the project was commissioned through a partnership between major league baseball team the San Francisco Giants, real estate firm Tishman Speyer and the Port of San Francisco.
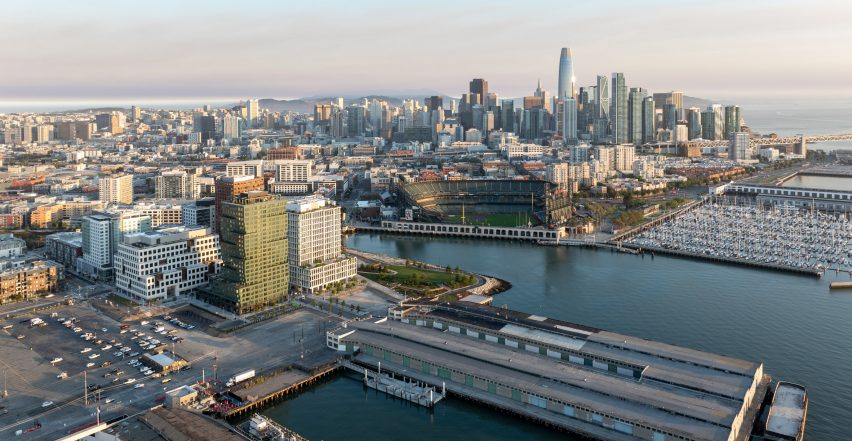
Designs for the project were unveiled in 2019 and encompass 12 plots in total, with future phases still under development according to SF YIMBY.
Studio Gang recently completed the twisted Mira tower in San Francisco and a Brooklyn skyscraper with an undulating facade.
The photography is by Jason O’Rear

