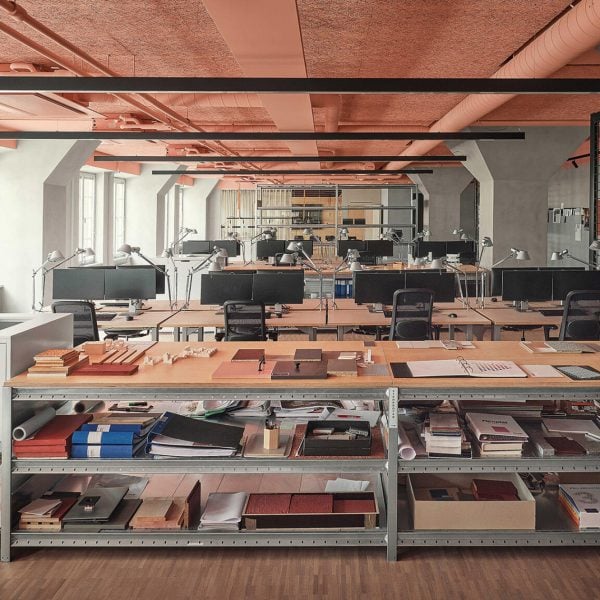Swedish architecture office Tengbom has set up its studio inside a renovated 1930s factory in Stockholm, with a demountable fit-out that relies almost entirely on reused and existing elements.
The project, shortlisted for a 2024 Dezeen Award in the sustainable interior category, saw Tengbom relocate from a modernist inner-city office to a factory built in 1934.
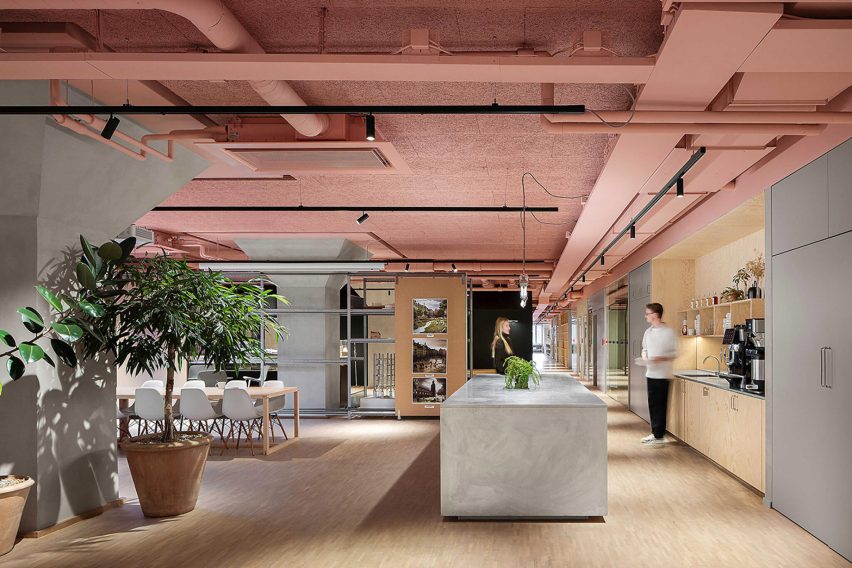
The architecture studio repurposed as many elements as possible from its previous studio, including shelving and display desks, before selling any remaining to be put to use elsewhere.
The studio placed meeting rooms, ancillary spaces, a gym and a model workshop in the centre of the plan, with two large skylights bringing in natural light. Open-plan areas that host daily meetings and temporary displays are arranged around the perimetre.
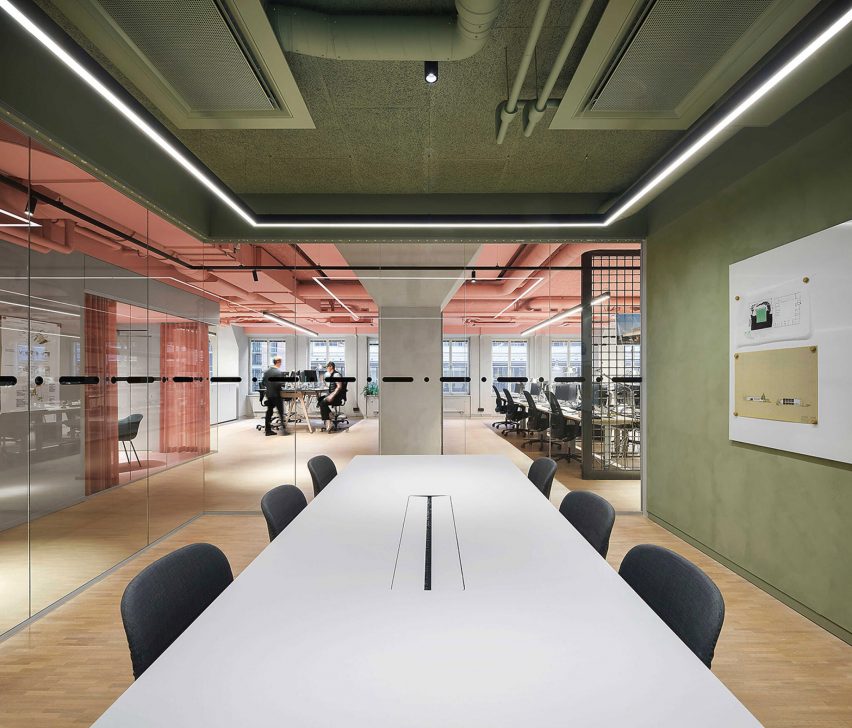
In the open-plan areas, everything above 2.6 metres was spray painted with a distinctive shade of pink, while lime wash and linseed oil-stained plywood were chosen for the walls of the meeting rooms.
The office interior was designed to be demountable, with visible screws used in place of glue.
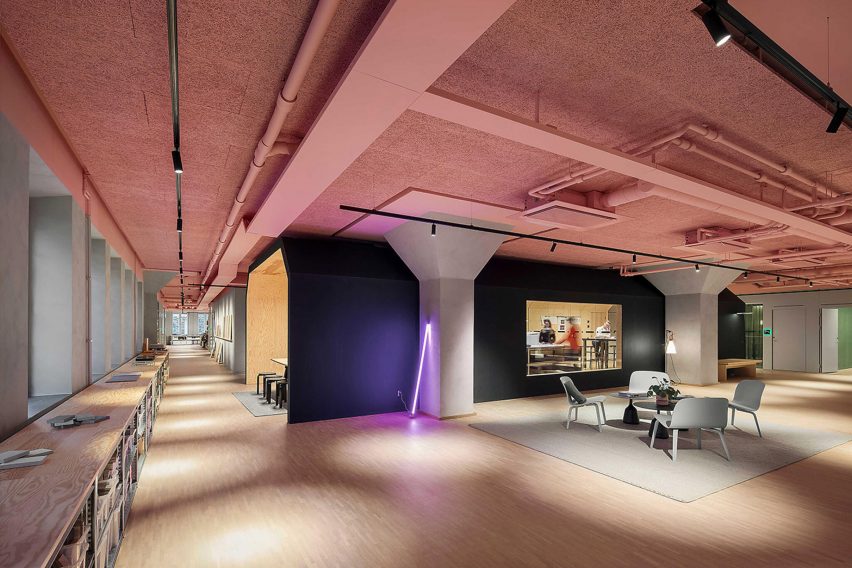
“To minimise waste and provide an easy and sustainable end-of-life disposal, visible screws have been used everywhere,” said Tengbom.
“No cladding is glue-mounted and can therefore be easily dismantled and hopefully repurposed somewhere else rather than disposed of.”
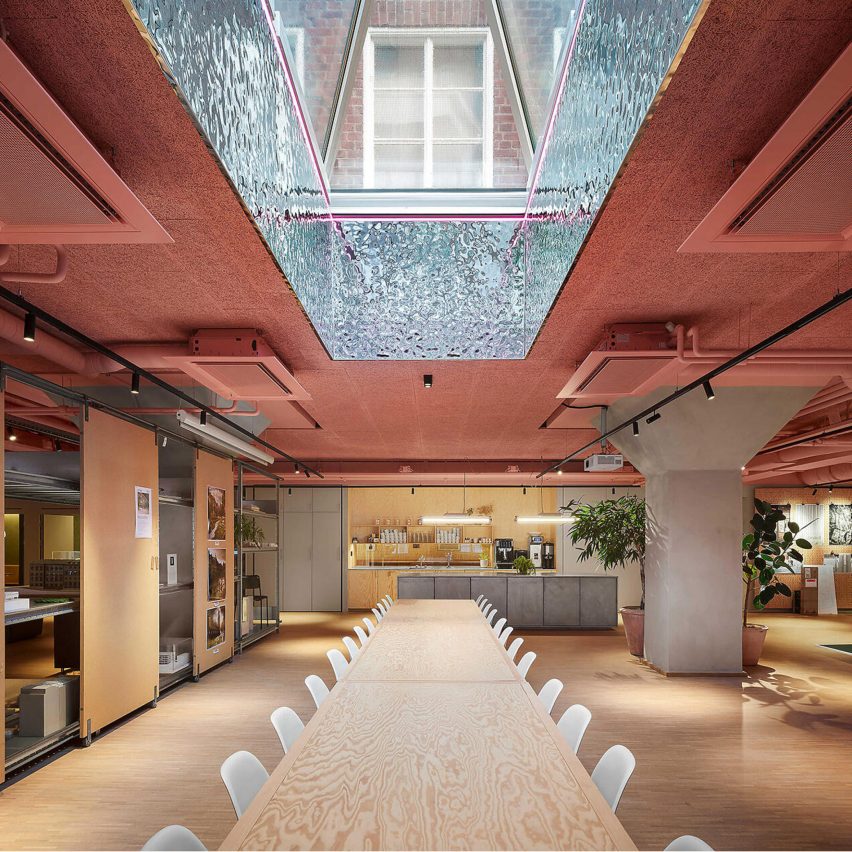
Where possible, Tengbom sought to maintain the building‘s original features in a further bid to minimise the project’s embodied carbon footprint. For example, the studio kept the wooden flooring as well as the existing glass panels used in the meeting rooms.
The factory’s vaulted concrete columns are left exposed, while the ceiling is covered in wood wool tiles for sound absorption.
To add to the playful pink interior, Tengbom created a floor-to-ceiling mirrored portal to serve as the entrance to the open-plan kitchen, which also features a mirrored sink and taps. Large potted plants are placed throughout.
“Colours, materials and biophilia have been used to enhance wellbeing and connectedness with nature within the studio,” said Tengbom.
“The liveliness of imperfections such as stains on zinc surfaces and unevenly painted walls are to be celebrated. Even the toilets have an original architectural or landscape sketch handpainted on the walls to inspire our creativity.”
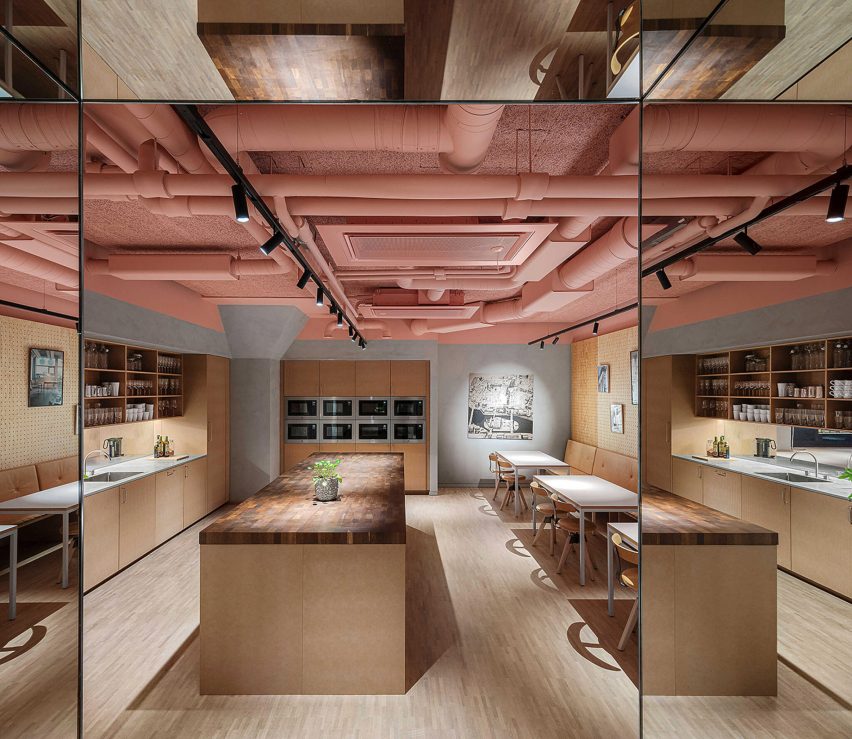
Founded in 1906, Tengbom is one of Sweden’s oldest architecture practices, with previous projects including a Swedish woodland trail centre that mimics the shape of a pine cone and a zinc-clad extension to a traditional brick courthouse in the town of Alingsås.
The studio’s Stockholm office is up against five other projects in the sustainable interior category of Dezeen Award 2024, including an Aesop store made from 19th-century building fragments. The winner will be announced tonight in a live ceremony at the recently restored Hackney Church in east London.
The photography is by Emil Fagander and Felix Gerlach.

