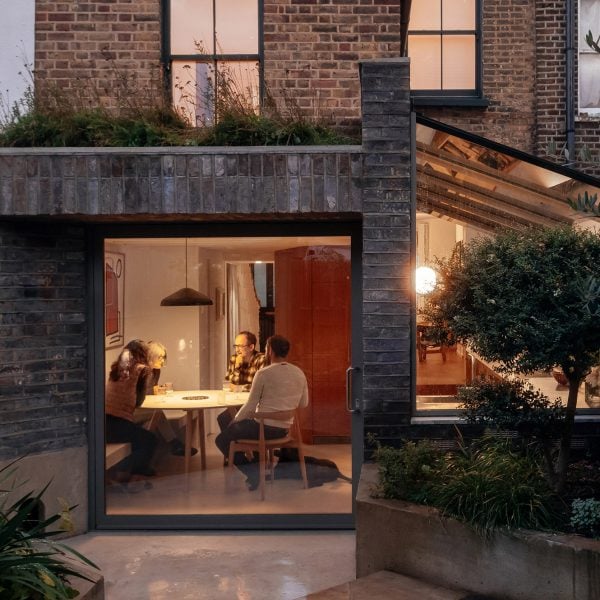Architecture studio VATRAA has added an extension to a house in London that features a “brutalist cat flap” and is built with the bricks of the structure it replaced.
Located in Stoke Newington, the project was designed for a family of four who wanted to replace their existing dark, cramped extension with a dining and kitchen area open to the garden.
VATRAA’s aim for the project was to minimise the introduction of new materials where possible, so it reused the old extension’s bricks and stained them grey to match the home’s slate roof.
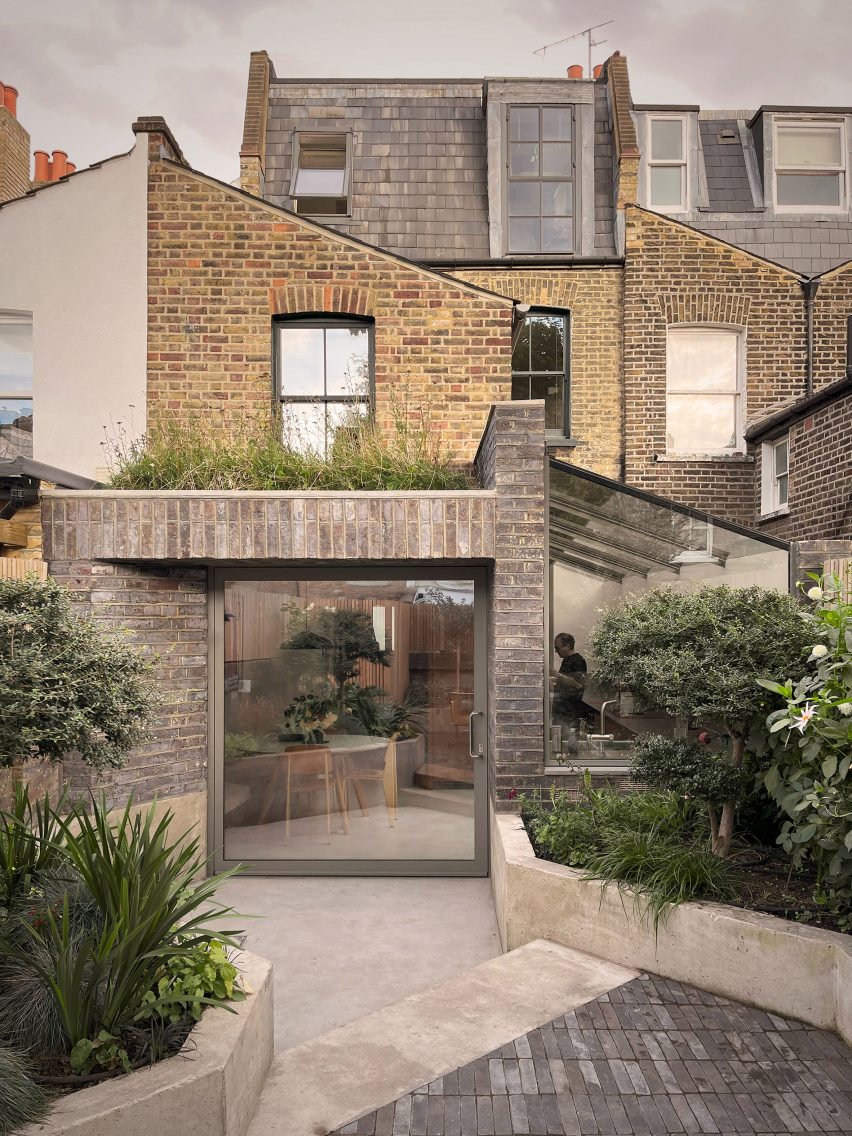
“The project started with an idea to fully reclaim all bricks from the existing extension, and reuse them in the new envelope,” explained the studio.
“However, some bricks could not be saved, and in some parts, we completed with reclaimed stock bricks from other London sites,” it continued.
“Staining the bricks allowed for a contextual integration and also made the existing loft slates look ‘as part of the design’ by matching their colour.”
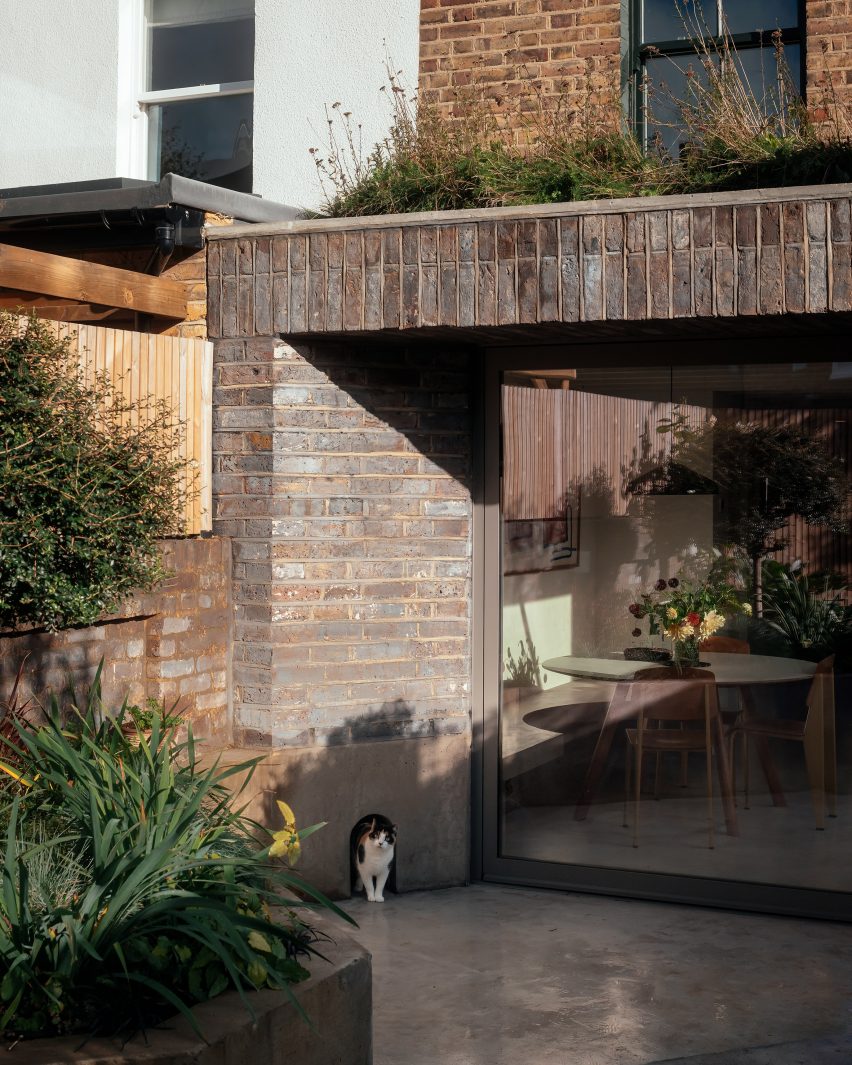
The extension sits on an axis with the home’s front entrance, with a corridor leading past a reception and study before stepping down onto a new concrete floor.
Its kitchen and dining area is organised around a “functional core” built from timber that can be closed to hide utilities.
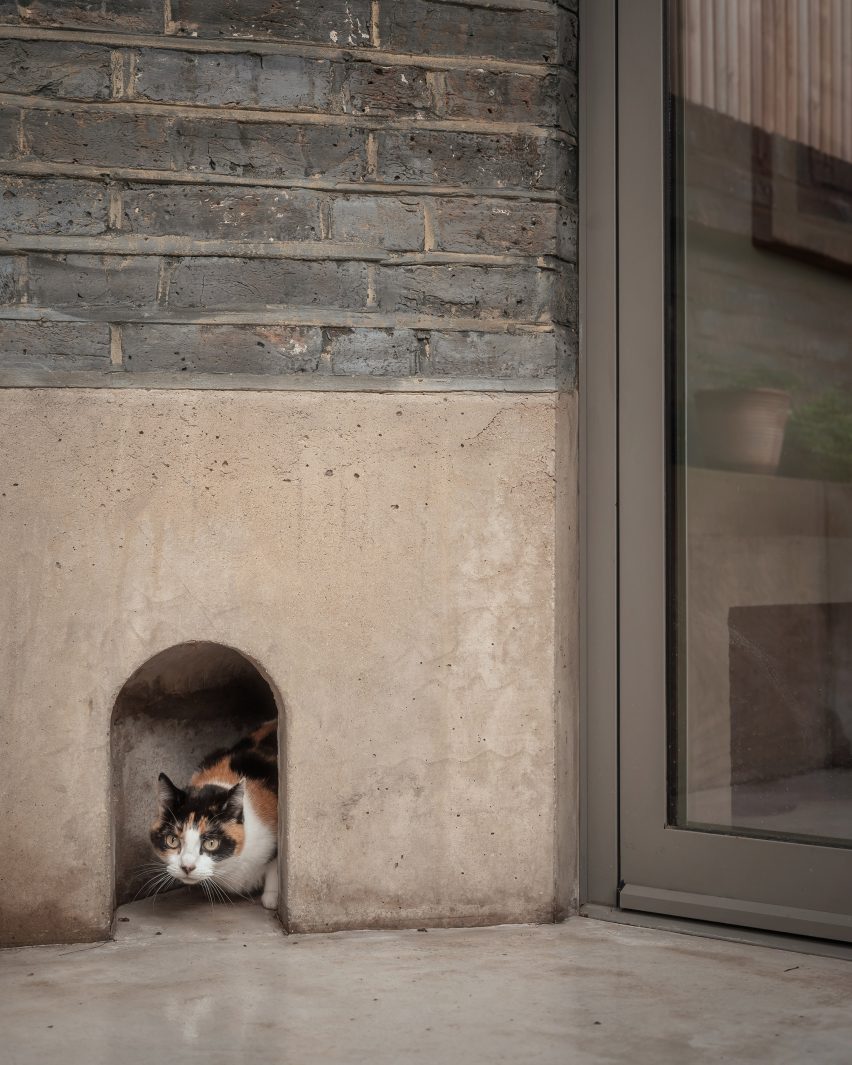
Above the countertops, an area of frameless glass roof pulls in light from above and provides an almost full-height view out over the garden’s concrete planters.
An existing table that the client wished to keep sits in the dining space opposite, accompanied by a built-in concrete bench and sliding glass doors leading out onto the garden.
“The ground floor extension is shaped to frame a different garden view from each window,” said the studio. The garden, designed by VATRAA and planted by the client, becomes part of the interior.
Alongside the sliding doors, a small arched concrete tunnel for the client’s cat, described by VATRAA as a “brutalist cat flap”, emerges underneath the concrete dining bench.
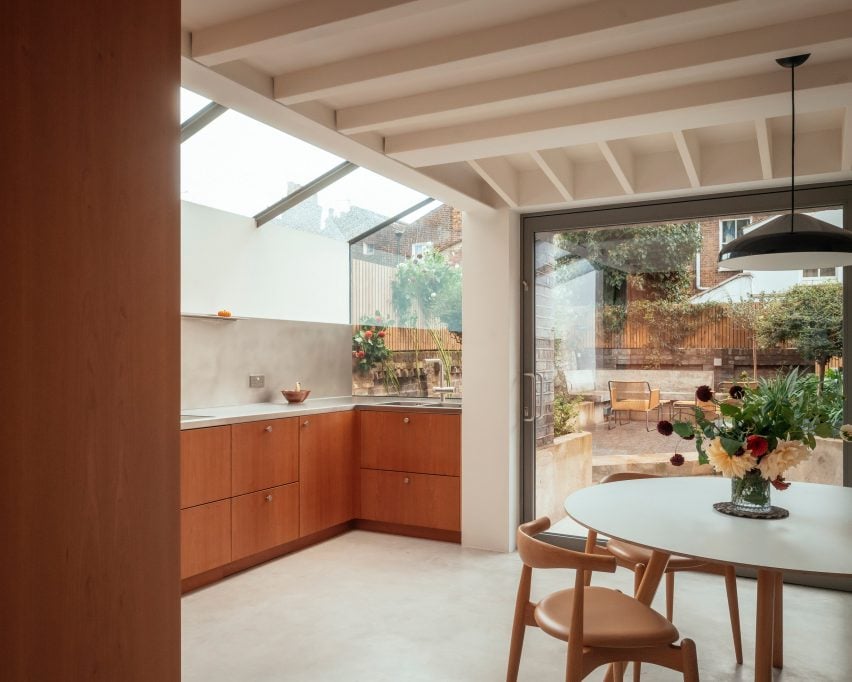
The concrete floor of the extension extends out onto the patio, before stepping up to a paved area providing further seating with another concrete bench.
Existing pavers in the garden have been retained but relayed in a new pattern that references both the extension’s brickwork and the roof slates.
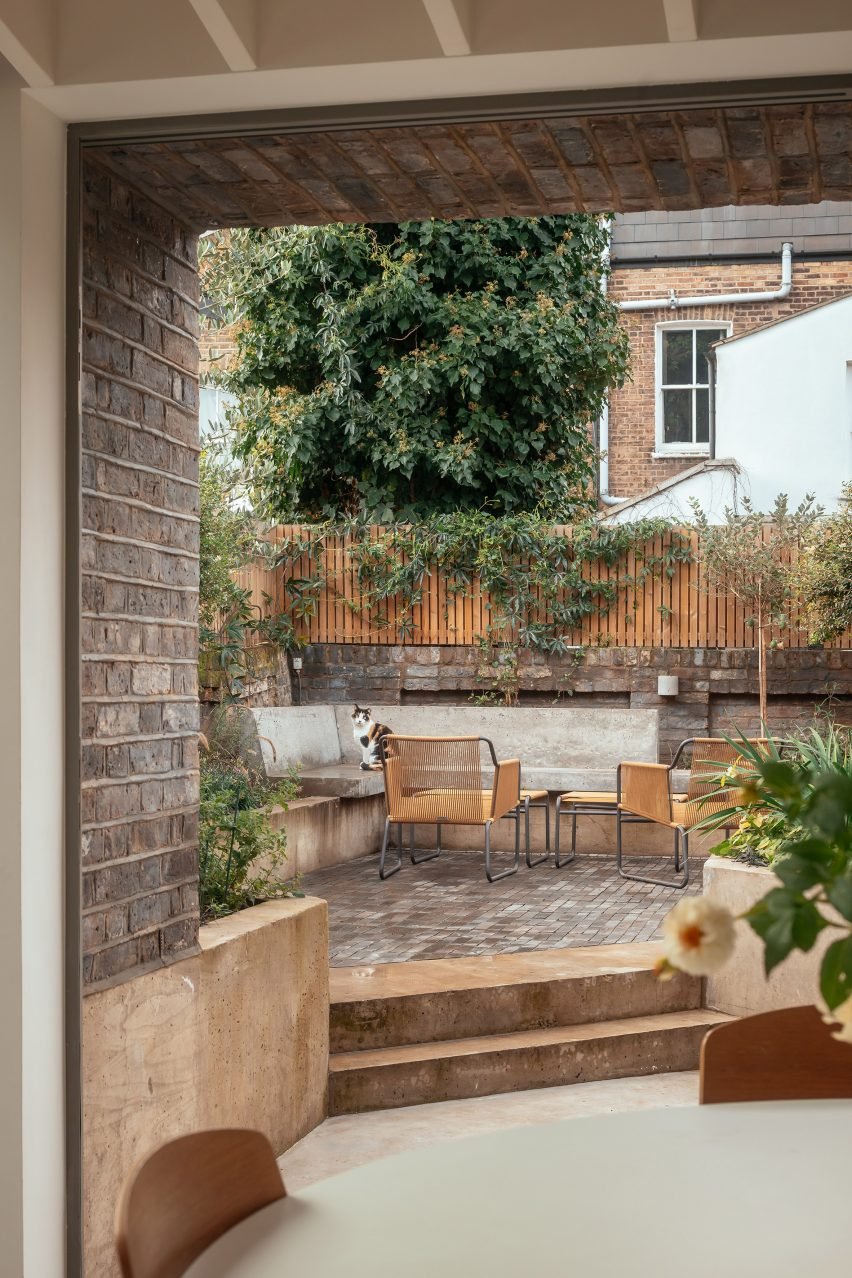
Crowning the extension is a green roof that was added to enhance the view from the first-floor bedroom.
VATRAA was founded in 2018 by Anamaria Pircu and Bogdan Rusu. Its Stoke Newington extension was recently longlisted in the house renovation category of the Dezeen Awards 2024.
The studio also used a similar approach of reclaiming bricks for a previous extension in Camden, creating a gable end informed by the existing home.
The photography is by Jim Stephenson.

